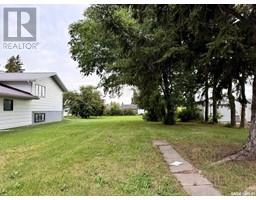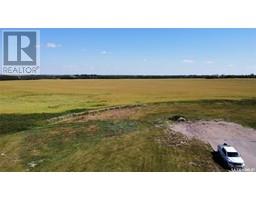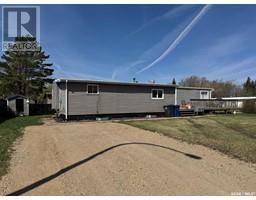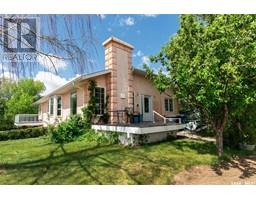405 1st STREET W, Wynyard, Saskatchewan, CA
Address: 405 1st STREET W, Wynyard, Saskatchewan
Summary Report Property
- MKT IDSK002285
- Building TypeHouse
- Property TypeSingle Family
- StatusBuy
- Added1 weeks ago
- Bedrooms2
- Bathrooms1
- Area768 sq. ft.
- DirectionNo Data
- Added On05 Jun 2025
Property Overview
Charming Updated Home with Dream Garage in Prime Wynyard Location Welcome to this cozy and beautifully updated 2-bedroom, 1-bathroom home, perfectly situated in a desirable Wynyard neighborhood. This home is ideal for first-time buyers, small families, or anyone looking to downsize without compromising on comfort or function. Step inside and you’ll immediately notice the fresh updates throughout the interior, offering a warm and inviting atmosphere. The thoughtful layout makes the most of the space, creating a home that is both practical and stylish. The basement has seen major improvements, including new weeping tile, a sump pit, and more — giving you peace of mind and added value. What truly sets this property apart is the incredible 26' x 32' heated and insulated garage. Whether you're a hobbyist, mechanic, or simply someone who needs extra space, this garage has it all: two overhead garage doors, two convenient man doors, a powerful ventilation fan, and plenty of room to work or store your vehicles and toys. Located in a great area of Wynyard, this home is close to schools, parks, and amenities, making everyday living easy and enjoyable. Don’t miss your chance to own this affordable, move-in-ready gem with a garage that checks all the boxes. Reach out today to schedule your showing! (id:51532)
Tags
| Property Summary |
|---|
| Building |
|---|
| Land |
|---|
| Level | Rooms | Dimensions |
|---|---|---|
| Main level | Kitchen | 12 ft ,7 in x 11 ft ,6 in |
| Living room | 11 ft ,4 in x 17 ft ,2 in | |
| 4pc Bathroom | 8 ft ,1 in x 5 ft ,11 in | |
| Bedroom | 11 ft ,4 in x 11 ft ,5 in | |
| Bedroom | 11 ft ,6 in x 7 ft ,11 in |
| Features | |||||
|---|---|---|---|---|---|
| Sump Pump | Detached Garage | Heated Garage | |||
| Parking Space(s)(2) | Washer | Refrigerator | |||
| Dishwasher | Dryer | Window Coverings | |||
| Garage door opener remote(s) | Hood Fan | Storage Shed | |||
| Stove | Central air conditioning | ||||

















































