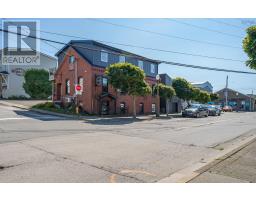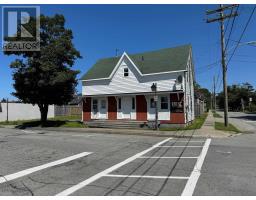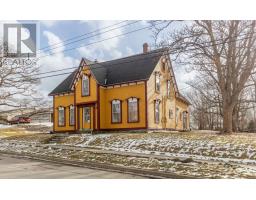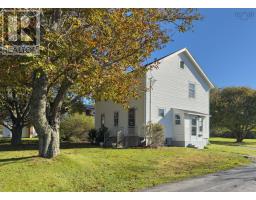1816 Main Shore Road, Yarmouth, Nova Scotia, CA
Address: 1816 Main Shore Road, Yarmouth, Nova Scotia
Summary Report Property
- MKT ID202505821
- Building TypeHouse
- Property TypeSingle Family
- StatusBuy
- Added1 weeks ago
- Bedrooms3
- Bathrooms2
- Area2247 sq. ft.
- DirectionNo Data
- Added On21 Apr 2025
Property Overview
Nestled along Main Shore Road in the charming community of Sanford sits a distinctive property offering the perfect balance of ocean proximity and expansive acreage. This three-bedroom home features one full bathroom and one convenient half bath, providing comfortable living spaces across the street from the ocean's edge. Large windows capture the magnificent water views, while the relaxing atmosphere of this serene neighborhood creates a soothing backdrop to everyday life. What truly sets this property apart is its remarkable 60-acre parcel ? an increasingly rare find in today's real estate market, especially within a community that enjoys ocean views. The land stretches well beyond the immediate residence, offering extraordinary privacy and versatility for the discerning owner. Morning coffee with ocean views transitions seamlessly to afternoon walks across your own substantial acreage, combining the best elements of seaside community living and rural spaciousness in one exceptional location. (id:51532)
Tags
| Property Summary |
|---|
| Building |
|---|
| Level | Rooms | Dimensions |
|---|---|---|
| Second level | Primary Bedroom | 21.11x17.3 |
| Bedroom | 11x11.8 | |
| Bedroom | 17.3x15.4 | |
| Bath (# pieces 1-6) | 2 PC | |
| Main level | Porch | 11.4x4.10 |
| Den | 10.5x9.11 | |
| Eat in kitchen | 17.5x15.1 | |
| Living room | 20.5x25 | |
| Bath (# pieces 1-6) | 4 PC | |
| Other | Den - 12.7x11.8 |
| Features | |||||
|---|---|---|---|---|---|
| Treed | Level | Garage | |||
| Detached Garage | Gravel | Stove | |||
| Dishwasher | Dryer | Washer | |||
| Microwave | Refrigerator | Heat Pump | |||























































