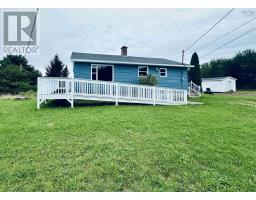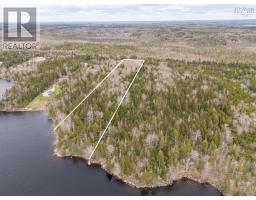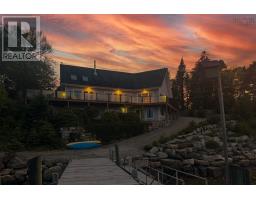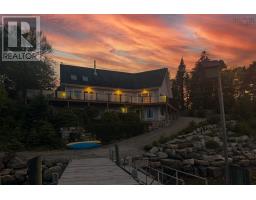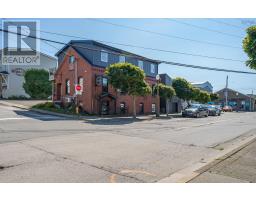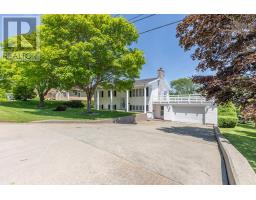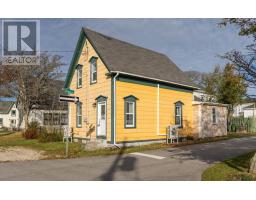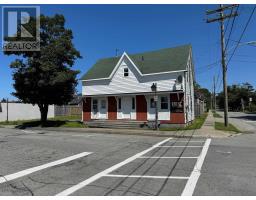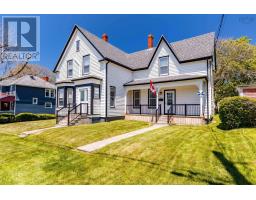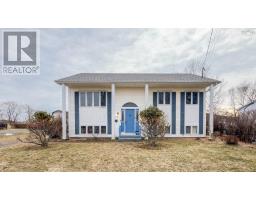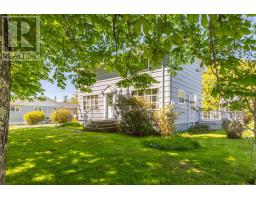38 Beacon Street, Yarmouth, Nova Scotia, CA
Address: 38 Beacon Street, Yarmouth, Nova Scotia
Summary Report Property
- MKT ID202514644
- Building TypeDuplex
- Property TypeSingle Family
- StatusBuy
- Added8 weeks ago
- Bedrooms5
- Bathrooms2
- Area1812 sq. ft.
- DirectionNo Data
- Added On14 Jun 2025
Property Overview
Imagine the ease of town amenities combined with the freedom of a large yard and a spacious garage thats what awaits you at this remarkable property! Nestled on a sizeable 14,360 ft.² corner lot, this home boasts a substantial fenced in area perfect for pets, kids, or gardening. A detached 26 x 33 garage with its own driveway includes a finish loft, ideal for storage, a workshop, or a bonus recreational space. The home itself is intelligently designed with two separate units; a three bedroom upper level and a two bedroom lower level. Each unit features a fully equipped kitchen and updated interiors, making it ideal for multigenerational families, or savvy, investors seeking rental income. The main unit offers a flexible layout, with the option to easily convert the third bedroom back to an open concept dining area. Plus, enjoy low maintenance living thanks to the upgraded stamped concrete driveway, elegant brick front façade, and long lasting metal roof. This is more than just a house; its a smart investment in a lifestyle youll love. (id:51532)
Tags
| Property Summary |
|---|
| Building |
|---|
| Level | Rooms | Dimensions |
|---|---|---|
| Second level | Kitchen | 9.10 x 11.11 |
| Bath (# pieces 1-6) | 5.11 x 11.11 | |
| Bedroom | 12.1 x 11.11 | |
| Primary Bedroom | 20.6 x 13 | |
| Dining room | 11.3 x 9.1 | |
| Lower level | Kitchen | 11.3 x 9.1 |
| Bedroom | 10.8 x 11.8 | |
| Bath (# pieces 1-6) | 5.1 x 11.8 | |
| Bedroom | 12 x 9.10 | |
| Utility room | 11.6 x 12.4 | |
| Main level | Living room | 13.11 x 15.7 |
| Features | |||||
|---|---|---|---|---|---|
| Garage | Detached Garage | Gravel | |||
| Range - Electric | Dryer | Dryer - Electric | |||
| Washer | Refrigerator | Heat Pump | |||



























