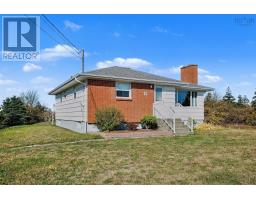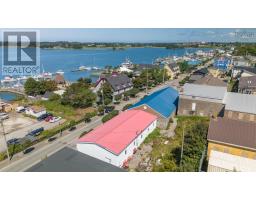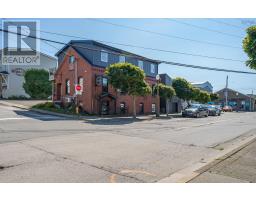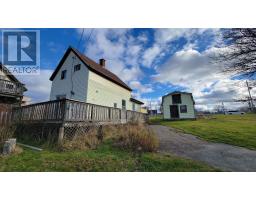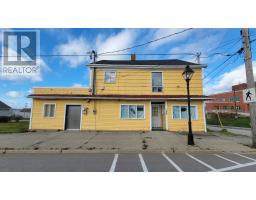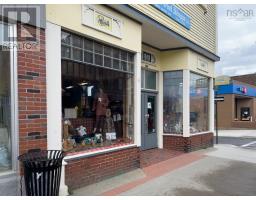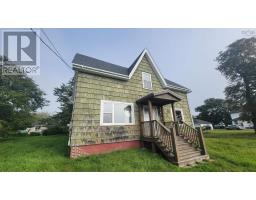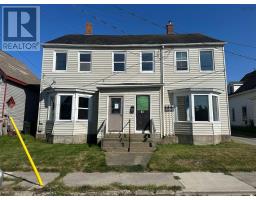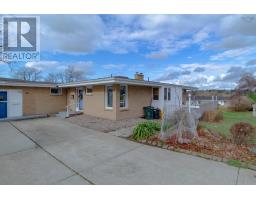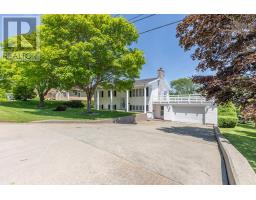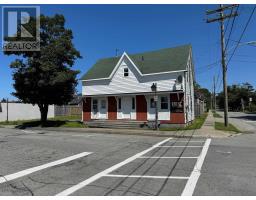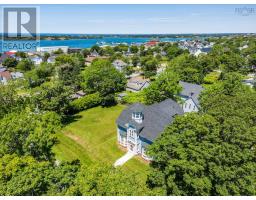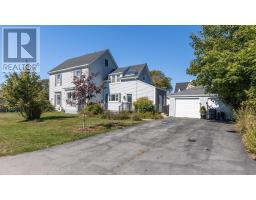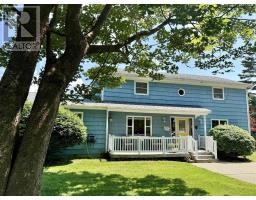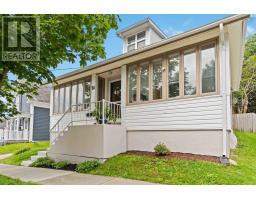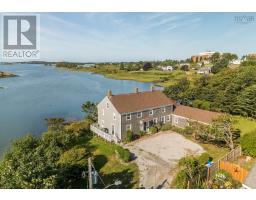57 William Street, Yarmouth, Nova Scotia, CA
Address: 57 William Street, Yarmouth, Nova Scotia
Summary Report Property
- MKT ID202522237
- Building TypeHouse
- Property TypeSingle Family
- StatusBuy
- Added9 weeks ago
- Bedrooms5
- Bathrooms3
- Area2985 sq. ft.
- DirectionNo Data
- Added On07 Nov 2025
Property Overview
This is certainly one of Nova Scotia's most unique heritage properties. Located within walking distance of Yarmouth's shops and cafes, this striking example of Gothic Revival architecture stands as living proof of exceptional 19th-century craftsmanship. Inside, the home retains much of its original charm; featuring both hardwood and softwood flooring, built-in cabinetry, and intricate woodwork throughout. With 5 bedrooms and 2 1/2 bathrooms, the house blends style and function, lovingly renovated with 32 new windows, a customized library, and newer appliances. The upgrades extend beyond the interior, where you'll find a freshly-painted exterior (house and coach house) along with a restored backyard fence with multiple gates; all contributing to the property's curb appeal. This home offers so many options - as a spacious family retreat, a cozy well-established bed & breakfast, or many other home-based business opportunities. With its historic charm and modern upgrades, it's the perfect setting for you. (id:51532)
Tags
| Property Summary |
|---|
| Building |
|---|
| Level | Rooms | Dimensions |
|---|---|---|
| Second level | Bath (# pieces 1-6) | 8.5 x 13.3 |
| Bedroom | 15.11 x 15.6 | |
| Bedroom | 13.9 x 11.7 | |
| Primary Bedroom | 16.3 x 15.8 | |
| Ensuite (# pieces 2-6) | 5.11 x 10.10 | |
| Bedroom | 8.5 x 10.1 | |
| Main level | Foyer | 13.3 x 17.2 |
| Family room | 15.10 x 16.5 | |
| Living room | 21.1 x 17.9 | |
| Bath (# pieces 1-6) | 6.5 x 7.2 | |
| Dining room | 19.11 x 13.3 | |
| Kitchen | 20.3 x 19.6 | |
| Bedroom | 10.10 x 13.7 -jog |
| Features | |||||
|---|---|---|---|---|---|
| Sump Pump | Garage | Detached Garage | |||
| Concrete | Parking Space(s) | Stove | |||
| Dishwasher | Dryer | Washer | |||
| Microwave | Refrigerator | Walk out | |||















































