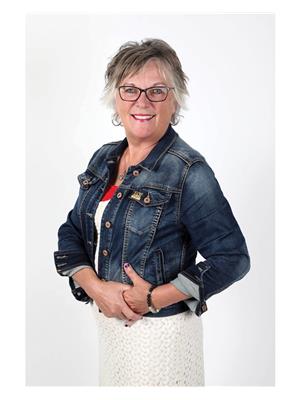128+ 104 Jerry Chessie Road, Yoho Lake, New Brunswick, CA
Address: 128+ 104 Jerry Chessie Road, Yoho Lake, New Brunswick
Summary Report Property
- MKT IDNB118733
- Building TypeHouse
- Property TypeSingle Family
- StatusBuy
- Added1 weeks ago
- Bedrooms3
- Bathrooms1
- Area1116 sq. ft.
- DirectionNo Data
- Added On05 Jun 2025
Property Overview
Welcome to this beautiful one-level lake-view living home in the heart of Yoho Lake, New Brunswick. Where charm, comfort and income potential come together. Nestled on a beautifully landscaped lot with manicured horseshoe driveway, this property offers exceptional curb appeal and an ideal layout for relaxed, modern living. Inside the main home, you'll find a bright and airy floor plan designed for both function and flow. Enter through a beautiful den with window seat and into a spare bedroom. Moving through the house into a solid wood kitchen with large pantry and into a picture-perfect living space. Flowing nicely from the living room are two great size bedrooms, including primary and a full bathroom. The main home also features a metal roof, dbl car garage, generator panel, heat pumps, hardwood flooring etc. A unique feature of this home is the adorable lake view guest house/potential income on the property with its own driveway, 2-bedrooms, 1-bathroom home with great wrap around deck. (guest house does not currently have heat, holding tank for septic and water comes from the main house). With 3 near-by deeded accesses to the lake, including boat access, this property offers the perfect amount of fun and relaxation. (id:51532)
Tags
| Property Summary |
|---|
| Building |
|---|
| Level | Rooms | Dimensions |
|---|---|---|
| Main level | Office | 13'10'' x 10'2'' |
| Storage | 7'10'' x 7'8'' | |
| Bedroom | 13'1'' x 7'8'' | |
| Bedroom | 10'3'' x 8'10'' | |
| Primary Bedroom | 11'6'' x 13'0'' | |
| Bath (# pieces 1-6) | 7'8'' x 7'8'' | |
| Living room | 12'4'' x 13'0'' | |
| Kitchen/Dining room | 16'2'' x 13'0'' |
| Features | |||||
|---|---|---|---|---|---|
| Treed | Balcony/Deck/Patio | Detached Garage | |||
| Heat Pump | |||||


















































