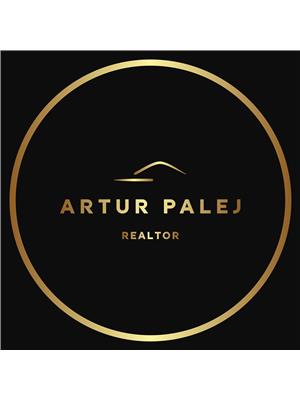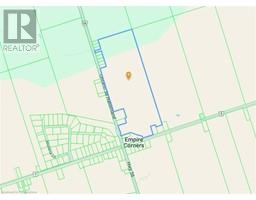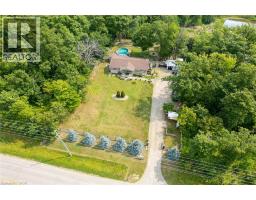3088 HALDIMAND 9 Road 064 - Seneca, York, Ontario, CA
Address: 3088 HALDIMAND 9 Road, York, Ontario
3 Beds3 Baths2787 sqftStatus: Buy Views : 259
Price
$989,000
Summary Report Property
- MKT ID40736682
- Building TypeHouse
- Property TypeSingle Family
- StatusBuy
- Added19 weeks ago
- Bedrooms3
- Bathrooms3
- Area2787 sq. ft.
- DirectionNo Data
- Added On27 Jul 2025
Property Overview
Charming Country Bungalow with Stunning Features 'Welcome to this beautiful 3-bedroom country bungalow. Highlights include: Spacious primary suite with a ensuite bathroom, a walk-in closet, and private walk-out to the backyard complete with a hot tub room. sun room ideal for morning coffee or quiet reading time. Formal dining room and a bright eat-in kitchen with plenty of space to entertain. Enjoy the outdoors on your own private pond. 10-car driveway for guests and ample parking. Durable metal roof for long-lasting protection and easy maintenance. This property is perfect for anyone seeking a serene, nature-inspired lifestyle With plenty of space for family and friends. Come discover the possibilities with this property. (id:51532)
Tags
| Property Summary |
|---|
Property Type
Single Family
Building Type
House
Storeys
1
Square Footage
2787 sqft
Subdivision Name
064 - Seneca
Title
Freehold
Land Size
1.06 ac|1/2 - 1.99 acres
Parking Type
Attached Garage
| Building |
|---|
Bedrooms
Above Grade
3
Bathrooms
Total
3
Partial
1
Interior Features
Appliances Included
Central Vacuum, Dishwasher, Dryer, Refrigerator, Stove, Water softener, Garage door opener, Hot Tub
Basement Type
Full (Unfinished)
Building Features
Features
Conservation/green belt, Paved driveway, Country residential, Gazebo, Sump Pump, Automatic Garage Door Opener
Style
Detached
Architecture Style
Bungalow
Square Footage
2787 sqft
Rental Equipment
None
Fire Protection
Smoke Detectors, Alarm system, Security system
Structures
Porch
Heating & Cooling
Cooling
Central air conditioning
Heating Type
Forced air
Utilities
Utility Type
Electricity(Available),Natural Gas(Available)
Utility Sewer
Septic System
Water
Well
Exterior Features
Exterior Finish
Brick, Stone
Parking
Parking Type
Attached Garage
Total Parking Spaces
12
| Land |
|---|
Other Property Information
Zoning Description
H A2
| Level | Rooms | Dimensions |
|---|---|---|
| Main level | Other | Measurements not available |
| Full bathroom | Measurements not available | |
| Primary Bedroom | 13'0'' x 18'10'' | |
| 4pc Bathroom | Measurements not available | |
| Bedroom | 11'0'' x 14'0'' | |
| Bedroom | 14'0'' x 11'0'' | |
| 2pc Bathroom | Measurements not available | |
| Laundry room | Measurements not available | |
| Kitchen/Dining room | 23'0'' x 14'0'' | |
| Dining room | 10'11'' x 14'0'' | |
| Sitting room | 13'0'' x 16'0'' | |
| Family room | 14'0'' x 17'0'' |
| Features | |||||
|---|---|---|---|---|---|
| Conservation/green belt | Paved driveway | Country residential | |||
| Gazebo | Sump Pump | Automatic Garage Door Opener | |||
| Attached Garage | Central Vacuum | Dishwasher | |||
| Dryer | Refrigerator | Stove | |||
| Water softener | Garage door opener | Hot Tub | |||
| Central air conditioning | |||||














































