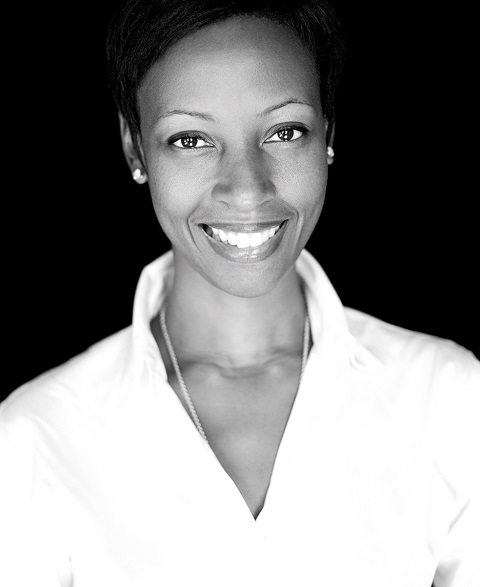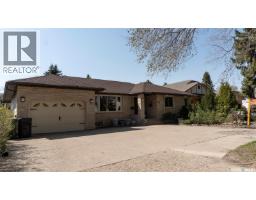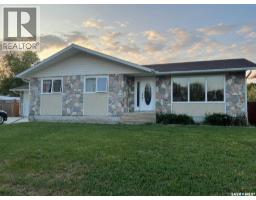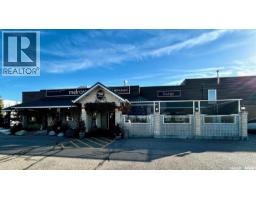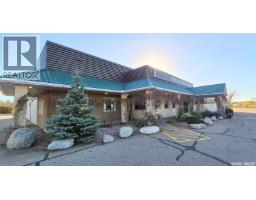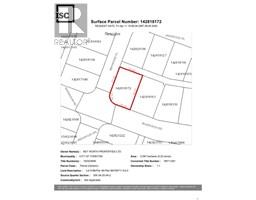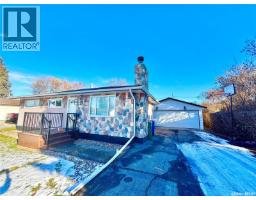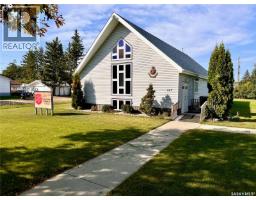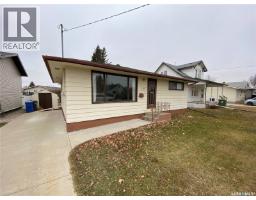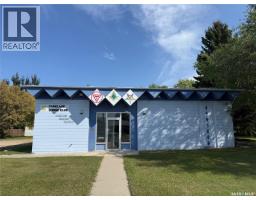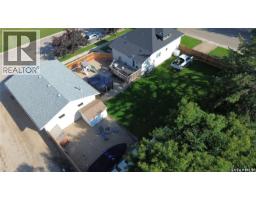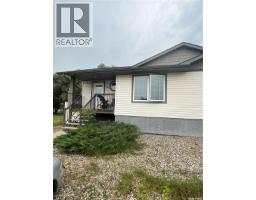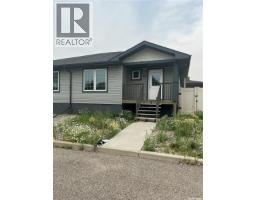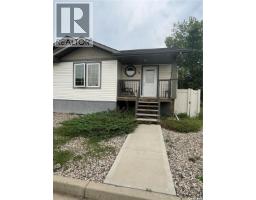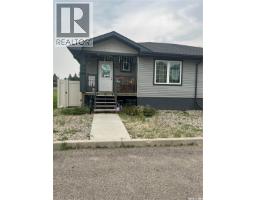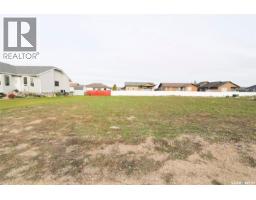110 Logan CRESCENT E, Yorkton, Saskatchewan, CA
Address: 110 Logan CRESCENT E, Yorkton, Saskatchewan
4 Beds3 Baths2167 sqftStatus: Buy Views : 227
Price
$659,000
Summary Report Property
- MKT IDSK022127
- Building TypeHouse
- Property TypeSingle Family
- StatusBuy
- Added13 weeks ago
- Bedrooms4
- Bathrooms3
- Area2167 sq. ft.
- DirectionNo Data
- Added On01 Nov 2025
Property Overview
110 Logan Crescent East. - Attractive Executive style property with a walk out basement. - Well built home with a beautiful south facing deck with a view of Logan green park. -Tindal stone front -Solid Oak main floor interior doors -Oversized main bedroom, 700 sq feet -Ensuite has Italian tiled shower with body jets and rainhead faucet -Kitchen, recent update -Floor in garage /epoxy speckled, durable finish, insulated and heated, 24 by 32!!! -Second garage of same size below top garage -Gas fireplace insert in large living room -Maple ,solid thick flooring through out dining area and living room -In floor heat in basement and main bathroom -Triple pane windows -central air Vaulted ceiling (id:51532)
Tags
| Property Summary |
|---|
Property Type
Single Family
Building Type
House
Storeys
1
Square Footage
2167 sqft
Title
Freehold
Land Size
100x130
Built in
1957
Parking Type
Attached Garage,Interlocked,Heated Garage,Parking Space(s)(4)
| Building |
|---|
Bathrooms
Total
4
Interior Features
Appliances Included
Washer, Refrigerator, Dishwasher, Dryer, Alarm System, Window Coverings, Garage door opener remote(s), Hood Fan, Stove
Basement Features
Walk out
Basement Type
Full (Finished)
Building Features
Features
Treed, Rectangular
Architecture Style
Bungalow
Square Footage
2167 sqft
Fire Protection
Alarm system
Structures
Deck
Heating & Cooling
Cooling
Central air conditioning
Heating Type
Forced air
Parking
Parking Type
Attached Garage,Interlocked,Heated Garage,Parking Space(s)(4)
| Land |
|---|
Lot Features
Fencing
Partially fenced
| Level | Rooms | Dimensions |
|---|---|---|
| Basement | Other | 23 ft ,3 in x 25 ft |
| Bedroom | 12 ft ,6 in x 13 ft ,9 in | |
| Laundry room | 10 ft ,2 in x 19 ft ,8 in | |
| 3pc Bathroom | 5 ft x 6 ft ,3 in | |
| Dining nook | 10 ft ,7 in x 9 ft ,8 in | |
| Playroom | 10 ft ,4 in x 12 ft ,8 in | |
| Den | 12 ft ,3 in x 13 ft ,2 in | |
| Main level | Kitchen | 13 ft ,5 in x 12 ft ,6 in |
| Dining room | 8 ft ,6 in x 13 ft ,3 in | |
| Dining room | 12 ft ,5 in x 10 ft ,1 in | |
| Living room | 13 ft ,5 in x 18 ft ,5 in | |
| 4pc Bathroom | 8 ft ,6 in x 10 ft ,8 in | |
| Primary Bedroom | 12 ft ,4 in x 17 ft ,9 in | |
| Bedroom | 12 ft ,8 in x 10 ft ,7 in | |
| Bedroom | 8 ft ,8 in x 14 ft ,1 in | |
| 3pc Ensuite bath | 8 ft ,9 in x 8 ft ,9 in | |
| Foyer | 12 ft ,3 in x 14 ft ,2 in |
| Features | |||||
|---|---|---|---|---|---|
| Treed | Rectangular | Attached Garage | |||
| Interlocked | Heated Garage | Parking Space(s)(4) | |||
| Washer | Refrigerator | Dishwasher | |||
| Dryer | Alarm System | Window Coverings | |||
| Garage door opener remote(s) | Hood Fan | Stove | |||
| Walk out | Central air conditioning | ||||















