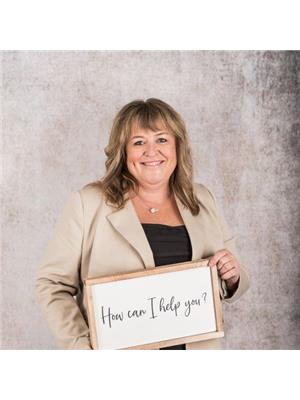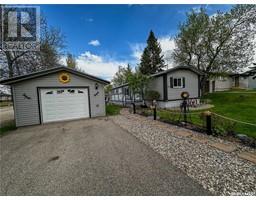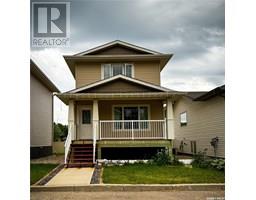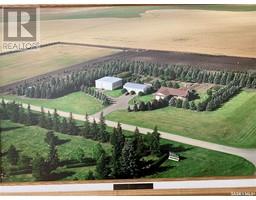218 5th AVENUE N, Yorkton, Saskatchewan, CA
Address: 218 5th AVENUE N, Yorkton, Saskatchewan
Summary Report Property
- MKT IDSK013867
- Building TypeHouse
- Property TypeSingle Family
- StatusBuy
- Added2 weeks ago
- Bedrooms3
- Bathrooms1
- Area1040 sq. ft.
- DirectionNo Data
- Added On28 Jul 2025
Property Overview
If you are a Yorkton buyer that wants a renovated house, large garage with a huge fully fenced backyard on three lots then take a look! This beautifully renovated main floor boasts 1040 sq ft per level and has the space needed for your family! The basement has space to easily add a 4th bedroom. The majority of renovations have taken place in 2025. NEW Stuttco and siding (2025) NEW PVC Windows on main (2025), NEW shingles (2025), flooring & paint (2025), NEW kitchen updates including NEW countertops with all NEW appliances (2025), NEW window treatments and MORE! The house has a finished concrete basement with 100 amp power, a Vanee air exchanger, updated HE furnace, an electric fireplace, hot water tank NEW in 2022 and has plenty of space. The outside is fantastic with an 18x24 double garage with paved parking spaces, a fully fenced yard, brand new large deck and a garden area located on three lots. If you are tired of seeing properties that need a bunch of renos then come and take a look at this one! Its bright, clean, spacious and ready for a quick possession for its new owners! (id:51532)
Tags
| Property Summary |
|---|
| Building |
|---|
| Land |
|---|
| Level | Rooms | Dimensions |
|---|---|---|
| Basement | Other | 23 ft ,4 in x 22 ft ,8 in |
| Laundry room | 12 ft x 8 ft ,7 in | |
| Main level | Living room | Measurements not available x 11 ft ,2 in |
| Dining room | Measurements not available | |
| Kitchen | Measurements not available | |
| Bedroom | Measurements not available | |
| Bedroom | Measurements not available | |
| Primary Bedroom | Measurements not available | |
| 4pc Bathroom | Measurements not available |
| Features | |||||
|---|---|---|---|---|---|
| Lane | Rectangular | Paved driveway | |||
| Sump Pump | Detached Garage | Parking Space(s)(4) | |||
| Washer | Refrigerator | Dishwasher | |||
| Dryer | Window Coverings | Hood Fan | |||
| Stove | Central air conditioning | Air exchanger | |||






















































