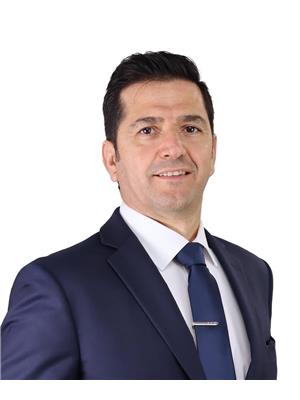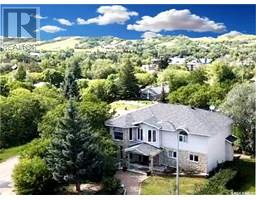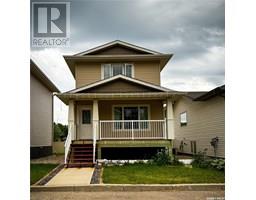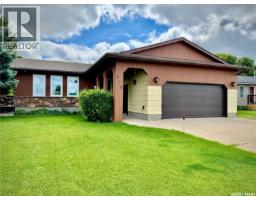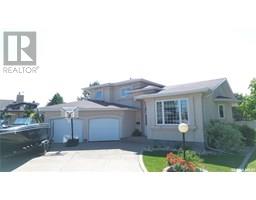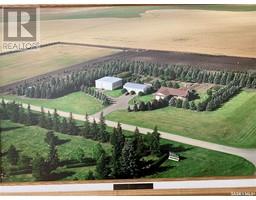B 50 Russell DRIVE Heritage Heights, Yorkton, Saskatchewan, CA
Address: B 50 Russell DRIVE, Yorkton, Saskatchewan
Summary Report Property
- MKT IDSK016446
- Building TypeNo Data
- Property TypeNo Data
- StatusBuy
- Added1 days ago
- Bedrooms3
- Bathrooms3
- Area1142 sq. ft.
- DirectionNo Data
- Added On24 Aug 2025
Property Overview
Welcome to this well-kept 3-bedroom, 3-bathroom bungalow-style duplex located on Russell Drive in the desirable Heritage Heights neighborhood. Offering immediate possession, this home is ideal for families or buyers looking for a move-in ready property. The main floor features two bedrooms, two full bathrooms, a bright kitchen with access to a three season sunroom, convenient main floor laundry, and direct entry from the attached garage. The fully finished basement provides a spacious family room, an additional bedroom, and another full bathroom, making it perfect for extended family or guests. Updates completed by the current owners include a ductless heating and cooling system in 2021, a tankless hot water heater in December 2023, PVC fencing in 2022, an electric fireplace in 2025, and shingles in 2018. Lovingly maintained by the original owners, this duplex shows pride of ownership throughout. The backyard is private and easy to maintain, offering just the right amount of outdoor space to enjoy. (id:51532)
Tags
| Property Summary |
|---|
| Building |
|---|
| Land |
|---|
| Level | Rooms | Dimensions |
|---|---|---|
| Basement | Family room | 32 ft ,11 in x 14 ft ,1 in |
| Bedroom | 19 ft ,3 in x 14 ft ,2 in | |
| 3pc Bathroom | 8 ft ,1 in x 7 ft ,7 in | |
| Other | Measurements not available | |
| Main level | Living room | 21 ft x 11 ft ,5 in |
| Kitchen | 14 ft ,2 in x 10 ft ,3 in | |
| Primary Bedroom | 15 ft ,11 in x 12 ft ,2 in | |
| 3pc Ensuite bath | 10 ft ,5 in x 5 ft ,3 in | |
| 4pc Bathroom | 8 ft ,2 in x 4 ft ,1 in | |
| Laundry room | 8 ft ,2 in x 5 ft ,3 in | |
| Bedroom | 12 ft ,3 in x 10 ft | |
| Sunroom | 11 ft ,7 in x 7 ft ,9 in |
| Features | |||||
|---|---|---|---|---|---|
| Treed | Sump Pump | Attached Garage | |||
| Parking Space(s)(4) | Washer | Refrigerator | |||
| Dishwasher | Dryer | Microwave | |||
| Window Coverings | Garage door opener remote(s) | Hood Fan | |||
| Storage Shed | Stove | Central air conditioning | |||
| Wall unit | |||||

































