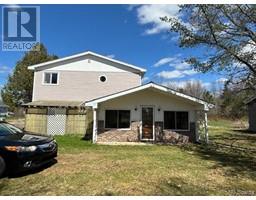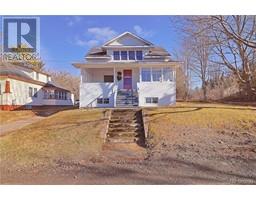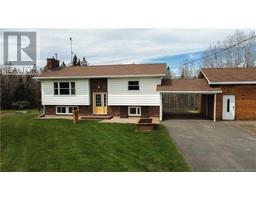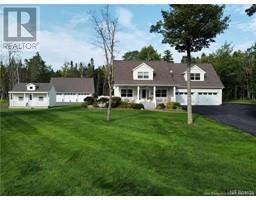6728 Route 105, Youngs Cove, New Brunswick, CA
Address: 6728 Route 105, Youngs Cove, New Brunswick
Summary Report Property
- MKT IDNB098781
- Building TypeHouse
- Property TypeSingle Family
- StatusBuy
- Added2 weeks ago
- Bedrooms3
- Bathrooms2
- Area2160 sq. ft.
- DirectionNo Data
- Added On02 May 2024
Property Overview
Welcome to 6728 Route 105, in beautiful Youngs Cove! This fully renovated 3 bedroom home is nestled on an acre of land, and is within walking distance to the shores of Grand Lake, featuring the best water views and sunsets. As you enter through the covered porch, you are met with a large open concept family room, with a conveniently located powder room. The kitchen boasts modern white cabinetry, and patio doors offering natural light and a side deck, where you can enjoy your morning coffee. Upstairs you will find a gorgeous master bedroom, and 2 generously sized additional bedrooms, as well as your full bath. This entire home offers well placed closets and storage space throughout, with an additional room upstairs that could be used for more storage, or another family room. This area is well known for it's peaceful, rural setting, as well as year round recreational activities, including boating and fishing, and offers a public wharf within walking distance to the property. If you are looking for a home that is both move in ready and affordable, with too many upgrades to note, this is it! (id:51532)
Tags
| Property Summary |
|---|
| Building |
|---|
| Level | Rooms | Dimensions |
|---|---|---|
| Second level | Family room | 17'0'' x 11'0'' |
| Bath (# pieces 1-6) | 12'1'' x 8'9'' | |
| Bedroom | 11'4'' x 11'0'' | |
| Bedroom | 11'4'' x 11'4'' | |
| Primary Bedroom | 17'8'' x 13'3'' | |
| Main level | Other | 17'10'' x 12'0'' |
| Other | 13'3'' x 7'2'' | |
| Bath (# pieces 1-6) | 5'3'' x 5'0'' | |
| Kitchen | 19'3'' x 11'3'' | |
| Living room/Dining room | 19'2'' x 17'7'' |
| Features | |||||
|---|---|---|---|---|---|
| Balcony/Deck/Patio | Heat Pump | ||||





























































