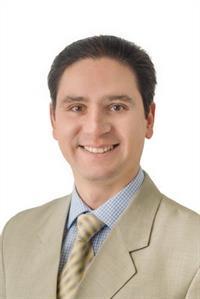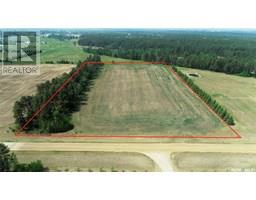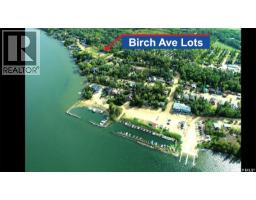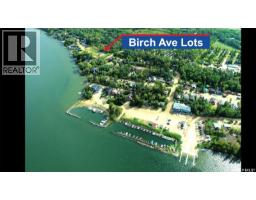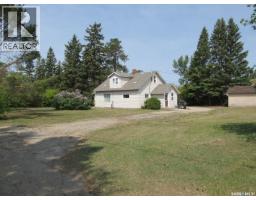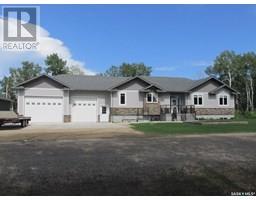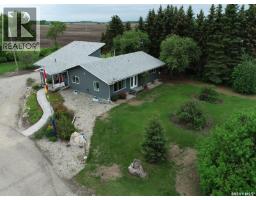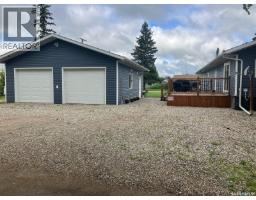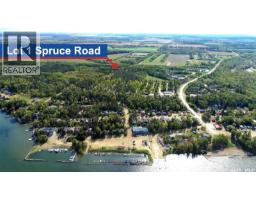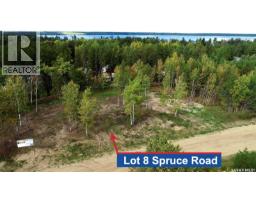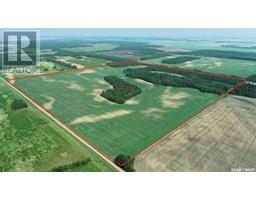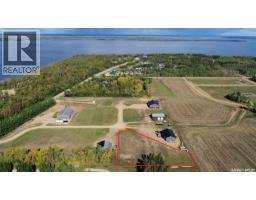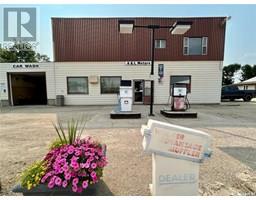660 Park ROAD, Zenon Park, Saskatchewan, CA
Address: 660 Park ROAD, Zenon Park, Saskatchewan
Summary Report Property
- MKT IDSK009503
- Building TypeHouse
- Property TypeSingle Family
- StatusBuy
- Added32 weeks ago
- Bedrooms4
- Bathrooms2
- Area1393 sq. ft.
- DirectionNo Data
- Added On14 Jun 2025
Property Overview
Welcome to 660 Park Road, Zenon Park, SK! This 1393 sq ft home built in 2017 boasts 4 bedrooms (2 up/2 down), 2 bathrooms. It features a large entry, great open concept kitchen/dining-living area, with the nice kitchen island. Living room is complete with natural gas fireplace to enjoy. Primary bedroom has a 3-pc en-suite and a walk-in closet. Laundry is on the main floor and the home is designed in a way that you could build an attached garage with direct entry into the house. Downstairs there is a large family room, and the other 2 bedrooms. Basement was finished in 2022! In the basement there is a room that is roughed-in for a bathroom. This home is equipped with air exchanger! Located on a large corner lot (2 lots) totaling 0.63 acres! Well treed and has a garden! Make this your new home! (id:51532)
Tags
| Property Summary |
|---|
| Building |
|---|
| Level | Rooms | Dimensions |
|---|---|---|
| Basement | Family room | 27 ft x 26 ft ,8 in |
| Bedroom | 13 ft ,8 in x 10 ft ,5 in | |
| Bedroom | 12 ft ,10 in x 10 ft ,11 in | |
| Other | 8 ft ,11 in x 5 ft ,6 in | |
| Storage | 8 ft ,4 in x 4 ft ,8 in | |
| Other | 10 ft x 8 ft ,7 in | |
| Main level | Foyer | 21 ft ,7 in x 9 ft ,7 in |
| Living room | 17 ft ,2 in x 15 ft ,5 in | |
| Kitchen | 18 ft x 14 ft ,6 in | |
| 3pc Ensuite bath | 6 ft ,10 in x 5 ft ,9 in | |
| Bedroom | 13 ft ,3 in x 10 ft ,7 in | |
| 4pc Bathroom | 7 ft ,11 in x 4 ft ,11 in | |
| Laundry room | 9 ft ,5 in x 4 ft ,11 in | |
| Primary Bedroom | 12 ft ,5 in x 12 ft ,2 in |
| Features | |||||
|---|---|---|---|---|---|
| Treed | Corner Site | Irregular lot size | |||
| Sump Pump | None | Parking Space(s)(4) | |||
| Washer | Refrigerator | Dryer | |||
| Microwave | Hood Fan | Stove | |||
| Air exchanger | |||||














































