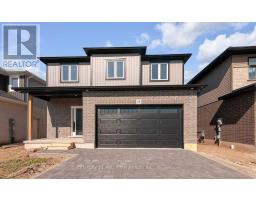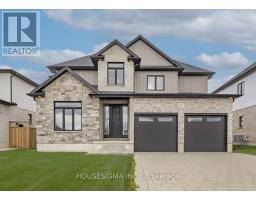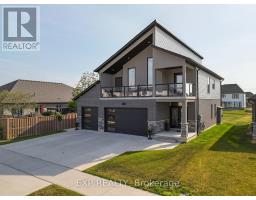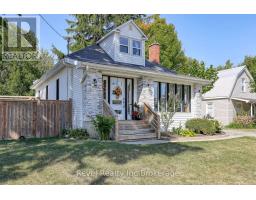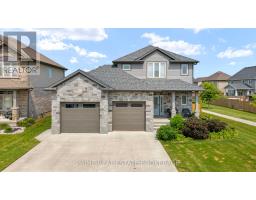31 THAMES SPRINGS CRESCENT, Zorra (Thamesford), Ontario, CA
Address: 31 THAMES SPRINGS CRESCENT, Zorra (Thamesford), Ontario
Summary Report Property
- MKT IDX12359145
- Building TypeHouse
- Property TypeSingle Family
- StatusBuy
- Added8 weeks ago
- Bedrooms4
- Bathrooms3
- Area2500 sq. ft.
- DirectionNo Data
- Added On22 Aug 2025
Property Overview
2561 sq. Ft. 4 bedrooms & 3 bathrooms single family detached home on 60 X 121 Lot. Custom Triple wide stamped driveway with a 2.5 car garage with natural gas with 60 amp panel.8 car parking. 9 ft. ceiling with 8 ft. doors on main floor. Upgraded baseboard, trim, rounded corners. Upgraded with crown molding on the main & 2nd floor hallway. Spacious primary bedroom with ensuite & W/I Closet. Generously sized bedrooms & bathrooms. Hardwood floors and luxury tiles add a touch of elegance. The open concept Family room showcases a beautiful custom TV wall & Gas Fireplace. The custom-designed kitchen comes with quartz counters, double gas stove and a walk-in pantry. Main floor features a versatile office space that can easily be converted into a potential bedroom or dining area. The Laundry is equipped with a gas hookup. Fenced yard with 10 ft. & 5 ft. gate. (id:51532)
Tags
| Property Summary |
|---|
| Building |
|---|
| Land |
|---|
| Level | Rooms | Dimensions |
|---|---|---|
| Second level | Bathroom | 2 m x 3 m |
| Bathroom | 2 m x 3 m | |
| Primary Bedroom | 4 m x 5.3 m | |
| Bedroom 2 | 3.7 m x 3.6 m | |
| Bedroom 3 | 3.7 m x 3.6 m | |
| Bedroom 4 | 4.3 m x 3.6 m | |
| Main level | Living room | 3.4 m x 4.4 m |
| Kitchen | 3.5 m x 4.3 m | |
| Family room | 4.8 m x 4.3 m | |
| Dining room | 3.1 m x 4.3 m | |
| Laundry room | 6 m x 10 m | |
| Bathroom | 6 m x 10 m |
| Features | |||||
|---|---|---|---|---|---|
| Conservation/green belt | Garage | Water softener | |||
| Water Heater | Dishwasher | Dryer | |||
| Garage door opener | Stove | Washer | |||
| Window Coverings | Refrigerator | Central air conditioning | |||






























