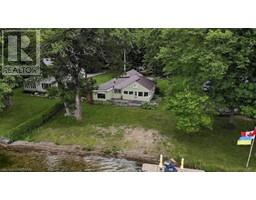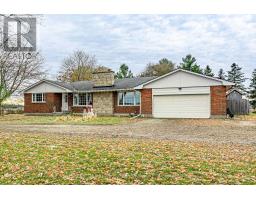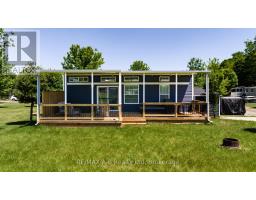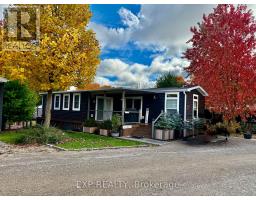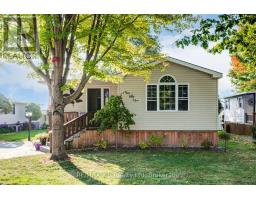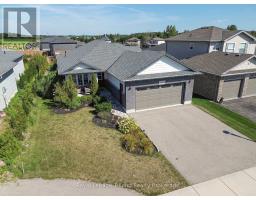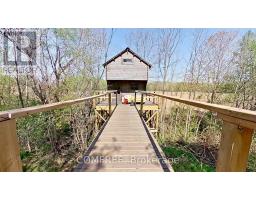5558 COBBLE HILL ROAD, Zorra, Ontario, CA
Address: 5558 COBBLE HILL ROAD, Zorra, Ontario
Summary Report Property
- MKT IDX12435311
- Building TypeHouse
- Property TypeSingle Family
- StatusBuy
- Added12 weeks ago
- Bedrooms4
- Bathrooms2
- Area1100 sq. ft.
- DirectionNo Data
- Added On13 Oct 2025
Property Overview
This property really has it all! Meticulously kept home, 3+1 bedroom plus a den, boasting over 3 acres of maintained land - zoned A1, 30 x 40 triple car garage, oversized 20 x 30 bonus workshop, studio or other endless possibilities. The back piece of the property is separated by babbling brook, and a small pond complete with new dock and a fountain. The old barn is full of charm and character - the upper portion has hosted family wedding celebrations and has a unique open window perch with picturesque scenic outlook of back property. The lower barn is great for storage and is complete with own eclectic panel, four stalls and gorgeous thick wood floorboards with many 18 inches wide. Throughout this well laid out versatile property you will also find a charming small fruit orchard - peach, pear, 3 apple, 2 plum and 2 cherry, vegetable gardens, flower gardens, a vibrant variety of trees and plants, saltwater above ground pool (2023), hot tub and an overall sense of pride in every corner of this property. Inside you will find a welcoming space with exceptional updates, including open concept, gourmet kitchen (2020), new engineered hardwood flooring (2020), newer windows and a show stopping solarium - perfect to watch all 4 seasons right from the comfort of this bright and cozy all glass nook. Many other updates and features - make sure to ask for the additional property information document. This property is special. Truly a one of a kind and must be seen in person to fully appreciate. (id:51532)
Tags
| Property Summary |
|---|
| Building |
|---|
| Land |
|---|
| Level | Rooms | Dimensions |
|---|---|---|
| Second level | Family room | 5.26 m x 4.05 m |
| Den | 2.72 m x 3.34 m | |
| Lower level | Laundry room | 1.51 m x 1.58 m |
| Bedroom | 5.88 m x 3 m | |
| Main level | Kitchen | 3.37 m x 3.44 m |
| Dining room | 2.72 m x 2.73 m | |
| Living room | 5.98 m x 4.18 m | |
| Solarium | 5.37 m x 2.93 m | |
| Upper Level | Bedroom | 3.19 m x 3.76 m |
| Bedroom 2 | 2.86 m x 2.94 m | |
| Bedroom 3 | 2.8 m x 4 m |
| Features | |||||
|---|---|---|---|---|---|
| Wooded area | Irregular lot size | Ravine | |||
| Detached Garage | Garage | Water Treatment | |||
| Dishwasher | Dryer | Freezer | |||
| Washer | Refrigerator | Central air conditioning | |||




















































