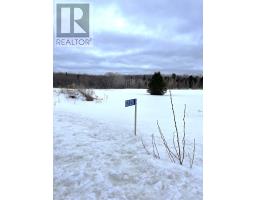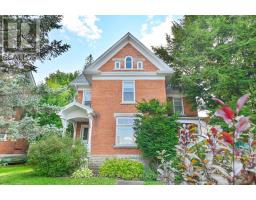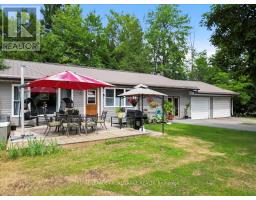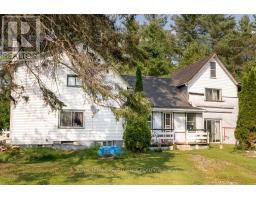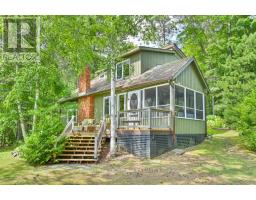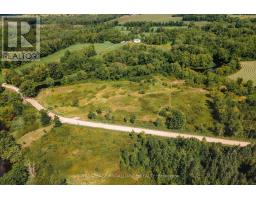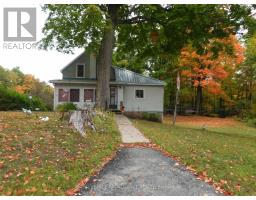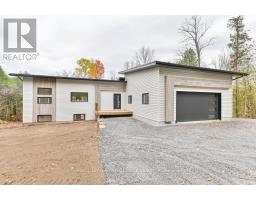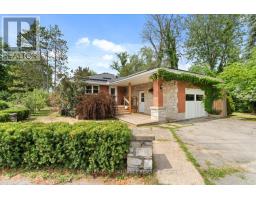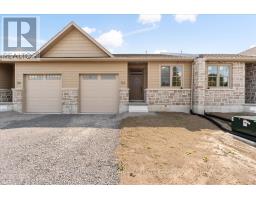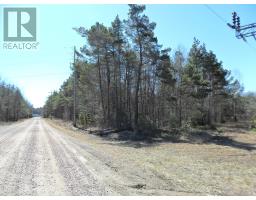273 TOWER ROAD, Addington Highlands, Ontario, CA
Address: 273 TOWER ROAD, Addington Highlands, Ontario
Summary Report Property
- MKT IDX12245165
- Building TypeHouse
- Property TypeSingle Family
- StatusBuy
- Added18 weeks ago
- Bedrooms3
- Bathrooms2
- Area700 sq. ft.
- DirectionNo Data
- Added On25 Sep 2025
Property Overview
Seller may be open to Vendor Takeback ! Welcome to your private escape on nearly 100 acres of unspoiled nature in Addington Highlands. This 3-bedroom, 1.5-bath bungalow has been built as a Recreational Retreat / Hunting Camp, but has potential for year-round living. Year-round escape to the outdoors. Its a lifestyle enhancement opportunity! Surrounded by towering trees and backing onto hundreds of acres of Crown land, the setting offers exceptional privacy and direct access to hunting, hiking, and endless exploration. A pond near the rear of the property adds to the natural beauty and offers a perfect setup for duck hunting, while the beautiful mixed forest is habitat to deer, moose, and other local wildlife. Currently used as a hunt camp, the property has the infrastructure in place for full-time living including well, septic, and heating but will require some finishing work and updates to reach its full potential. With severance potential and a truly unique natural setting, this property offers the chance to create a rustic retreat, a hobby farm, or a custom country home. A rare opportunity for those looking to invest in something special and make it their own. The full basement with drive-in access is ideal for storing ATVs, tools, or creating a workshop setup that suits your lifestyle. Located on a year-round maintained road and close to snowmobile and ATV trail networks, making it ideal for four-season outdoor enjoyment. (id:51532)
Tags
| Property Summary |
|---|
| Building |
|---|
| Land |
|---|
| Level | Rooms | Dimensions |
|---|---|---|
| Main level | Kitchen | 3.2 m x 5.11 m |
| Living room | 3.66 m x 3.96 m | |
| Primary Bedroom | 3.05 m x 2.97 m | |
| Bedroom | 2.69 m x 3.3 m | |
| Bedroom | 2.03 m x 2.97 m | |
| Bathroom | Measurements not available | |
| Bedroom | Measurements not available |
| Features | |||||
|---|---|---|---|---|---|
| Wooded area | Sump Pump | No Garage | |||
| Water Heater | Dryer | Microwave | |||
| Stove | Washer | Refrigerator | |||
| Fireplace(s) | |||||













































