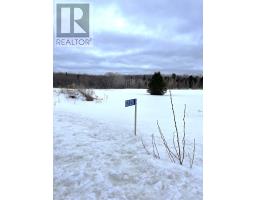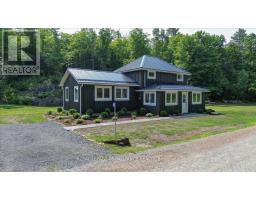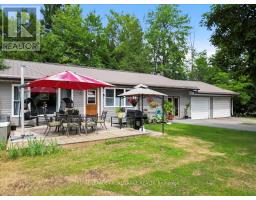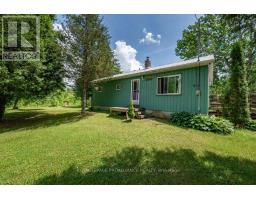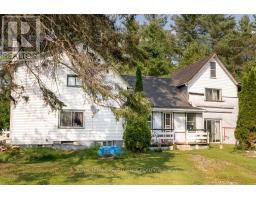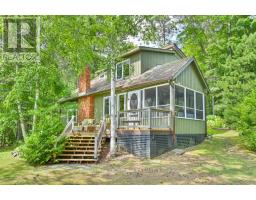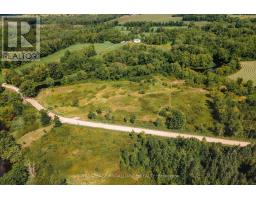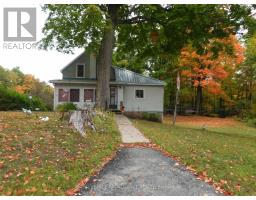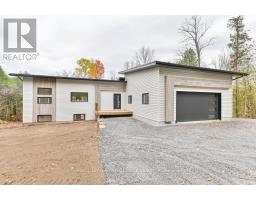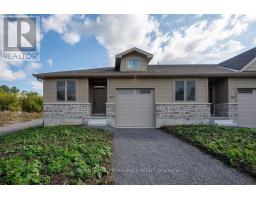262 METCALF STREET, Tweed (Tweed (Village)), Ontario, CA
Address: 262 METCALF STREET, Tweed (Tweed (Village)), Ontario
Summary Report Property
- MKT IDX12392235
- Building TypeHouse
- Property TypeSingle Family
- StatusBuy
- Added9 weeks ago
- Bedrooms4
- Bathrooms3
- Area3000 sq. ft.
- DirectionNo Data
- Added On09 Sep 2025
Property Overview
This distinguished 3-storey brick home stands proudly behind mature trees and gardens offering both timeless curb appeal and exceptional living space. Inside, original hardwood flooring on the main level adds warmth and character while the formal dining room provides an elegant setting for family meals and entertaining. With 4 bedrooms and 3 bathrooms there's plenty of room for everyone, and the versatile third floor is ideal for a home office, creative studio, or an expansive playroom. Outdoors, the inviting wraparound porch sets the stage for relaxed evenings, while the detached garage offers parking for one vehicle plus bonus workshop space. A fully insulated and heated workout room adds a unique feature rarely found in homes of this era. The fenced backyard, framed by mature trees and perennial gardens, creates a private retreat where kids, pets, and guests can enjoy the outdoors. (id:51532)
Tags
| Property Summary |
|---|
| Building |
|---|
| Land |
|---|
| Level | Rooms | Dimensions |
|---|---|---|
| Second level | Bathroom | 3.01 m x 3.47 m |
| Bathroom | 2.11 m x 2.12 m | |
| Primary Bedroom | 4.55 m x 3.61 m | |
| Bedroom | 4.55 m x 3.38 m | |
| Bedroom | 2.99 m x 4.01 m | |
| Bedroom | 3.53 m x 3.8 m | |
| Third level | Office | 4.05 m x 3.9 m |
| Other | 4.31 m x 3.52 m | |
| Other | 6.66 m x 11.5 m | |
| Basement | Utility room | 3.51 m x 3.79 m |
| Other | 4.66 m x 2.53 m | |
| Other | 4.6 m x 8.27 m | |
| Other | 6.52 m x 5.87 m | |
| Main level | Kitchen | 4.7 m x 3.49 m |
| Dining room | 4.53 m x 3.34 m | |
| Living room | 4.77 m x 3.81 m | |
| Sitting room | 4.96 m x 4.95 m | |
| Sunroom | 3.12 m x 1.71 m | |
| Bathroom | 1.15 m x 1.87 m |
| Features | |||||
|---|---|---|---|---|---|
| Detached Garage | Garage | Water Heater | |||
| Dishwasher | Dryer | Garage door opener | |||
| Stove | Washer | Window Coverings | |||
| Refrigerator | Central air conditioning | Fireplace(s) | |||















































