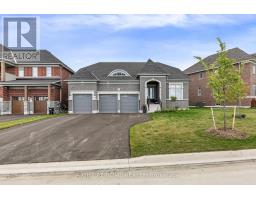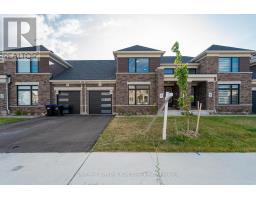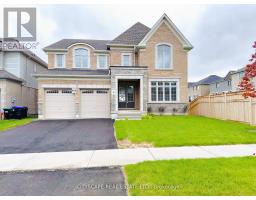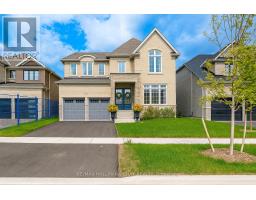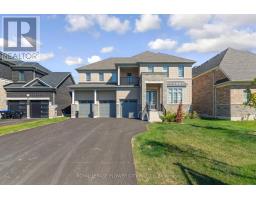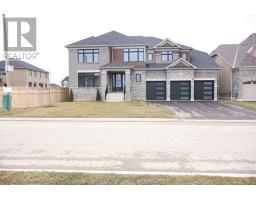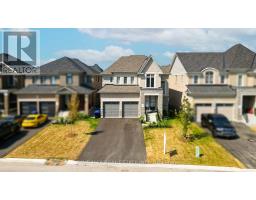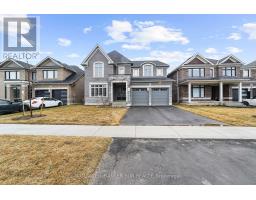4 MAGNOLIA AVENUE, Adjala-Tosorontio (Colgan), Ontario, CA
Address: 4 MAGNOLIA AVENUE, Adjala-Tosorontio (Colgan), Ontario
Summary Report Property
- MKT IDN12360110
- Building TypeHouse
- Property TypeSingle Family
- StatusBuy
- Added9 weeks ago
- Bedrooms5
- Bathrooms5
- Area5000 sq. ft.
- DirectionNo Data
- Added On23 Aug 2025
Property Overview
Welcome to 4 Magnolia Ave, A Stunning Home Situated On A 120' x 210' lot. In The heart Of Colgan. A Prestige Community Crafted by Tribute Communities. This Exquisite Residence Offers 5 Spacious Bedrooms, 5 Bathrooms Perfect For Family Comfort And Privacy. The Home Features Soaring 10-Foot Ceilings On The Main And 9 ft on Upper Levels, Creating An Open Atmosphere Throughout. The Oversized Gourmet Kitchen, Quartz Countertops. Enjoy Your Morning Breakfast In The Bright Breakfast Area That Opens To A Covered Loggia, Providing Seamless Indoor-Outdoor Living. Additional Highlights Include A 4-Car Garage With Two Separate Entrances, Expansive Living And Entertaining Spaces. A Separate Below Grade Entrance to A Legal Basement Apartment Along With An Owner Occupied Side. Basement Construction Has Commenced. Don't Miss This Opportunity..!! (id:51532)
Tags
| Property Summary |
|---|
| Building |
|---|
| Level | Rooms | Dimensions |
|---|---|---|
| Second level | Bedroom 5 | 4.58 m x 4.2 m |
| Primary Bedroom | 6.7 m x 5.18 m | |
| Bedroom 2 | 5.15 m x 3.96 m | |
| Bedroom 3 | 5.85 m x 3.65 m | |
| Bedroom 4 | 3.96 m x 4.33 m | |
| Main level | Living room | 6.71 m x 5.1 m |
| Dining room | 3.96 m x 6.71 m | |
| Kitchen | 6.4 m x 3.38 m | |
| Eating area | 5.18 m x 3.41 m | |
| Playroom | 3.96 m x 4.2 m | |
| Laundry room | 2.4 m x 4.6 m |
| Features | |||||
|---|---|---|---|---|---|
| Irregular lot size | Sump Pump | Attached Garage | |||
| Garage | Central Vacuum | Water Heater | |||
| Water meter | Separate entrance | Central air conditioning | |||







