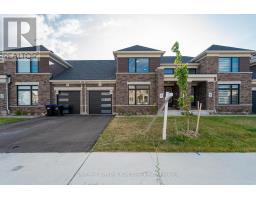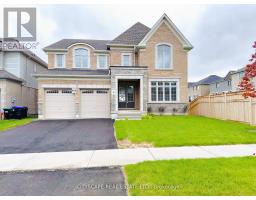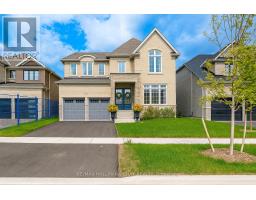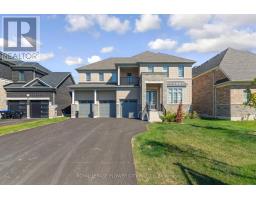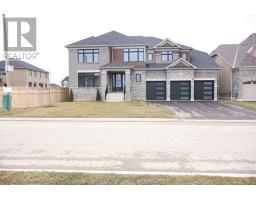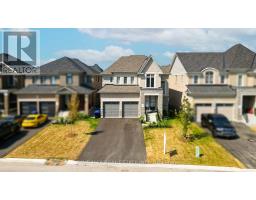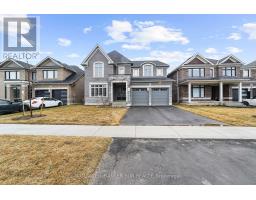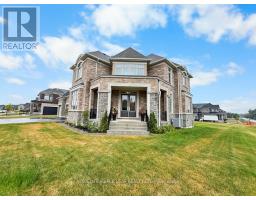96 MARIGOLD BOULEVARD, Adjala-Tosorontio (Colgan), Ontario, CA
Address: 96 MARIGOLD BOULEVARD, Adjala-Tosorontio (Colgan), Ontario
Summary Report Property
- MKT IDN12369494
- Building TypeHouse
- Property TypeSingle Family
- StatusBuy
- Added8 weeks ago
- Bedrooms4
- Bathrooms4
- Area3000 sq. ft.
- DirectionNo Data
- Added On29 Aug 2025
Property Overview
YOUR DREAM BUNGALOFT HAS ARRIVED. LOCATED IN THE HAMLET OF COLGAN. THE " ALEXANDER" MODEL BUILT FROM THE AWARD WINNING TRIBUTE COMMUNITIES WILL DELIGHT YOU. THIS SPRAWLING 3229 SQ.FT. BUNGALOFT OFFERS AN ABUNDANCE OF NATURAL LIGHT THROUGHOUT. THIS HOME WITH INCREDIBLE FUNCTIONALITY FEATURES 4 BEDROOM WITH 4 FULL BATHS. OPEN CONCEPT KITCHEN AND LIVING ROOM IS PERFECT FOR FAMILY GATHERINGS, THE COZY BONUS FAMILY ROOM LOCATED IN THE LOFT AREA HAS A SPECTAULAR VIEW OF THE 18 FT VAULT FROM THE LIVING ROOM FLOOR. SITUATED DIRECTLY ACROSS , YOU WILL FIND AN UNOBSTUCTED VIEW OF THE SCENIC STORM MANAGEMENT POND. PREMIUM UPGRADES INCLUDE OVERSIZED LOT, KITCHEN, 5" NATURAL ENGINEERED FLOORING, WATER TREATMENT SYSTEM, 9 FT. SMOOTH CEILINGS THROUGHOUT, POT LIGHTS AND AUTOMATIC BLINDS SITUATED ON UPPER WINDOWS OF VAULTED LIVINGROOM. IF YOU'VE BEEN SEARCHING FOR YOUR PERFECT BUGALOW, SEARCH NO FUTHER ! OFFERING YOUR BONUS LOFT ALSO. (id:51532)
Tags
| Property Summary |
|---|
| Building |
|---|
| Level | Rooms | Dimensions |
|---|---|---|
| Main level | Kitchen | 3.84 m x 4.39 m |
| Eating area | 3.84 m x 3.05 m | |
| Dining room | 4.27 m x 3.66 m | |
| Primary Bedroom | 3.84 m x 5.49 m | |
| Bedroom 2 | 3.05 m x 3.05 m | |
| Bedroom 3 | 3.66 m x 3.66 m | |
| Bedroom 4 | 4.08 m x 4.33 m | |
| Living room | 4.88 m x 5.91 m | |
| Upper Level | Family room | 5.91 m x 5.18 m |
| Features | |||||
|---|---|---|---|---|---|
| Carpet Free | Attached Garage | Garage | |||
| Garage door opener remote(s) | Central Vacuum | Water Heater - Tankless | |||
| Water Treatment | Dishwasher | Dryer | |||
| Humidifier | Oven | Range | |||
| Washer | Water softener | Window Coverings | |||
| Refrigerator | Central air conditioning | Air exchanger | |||

































