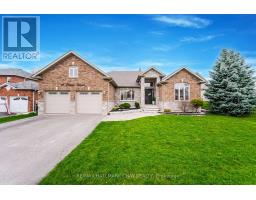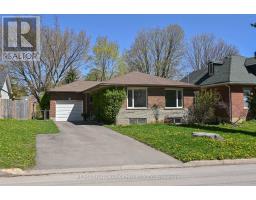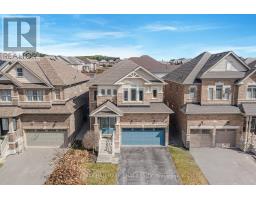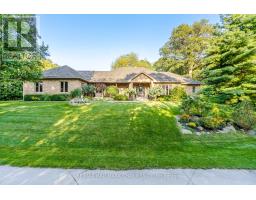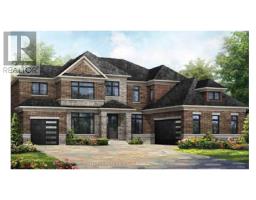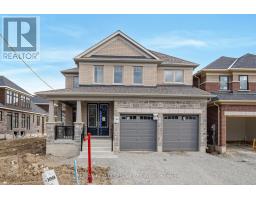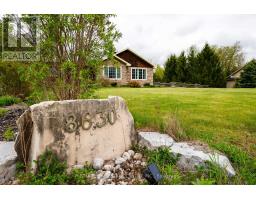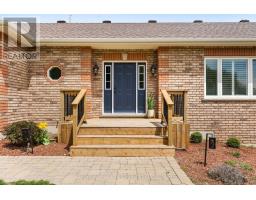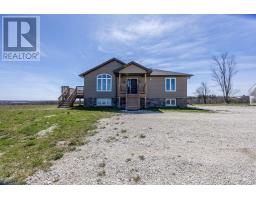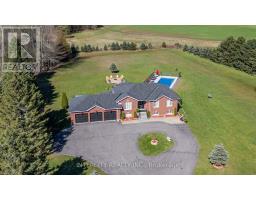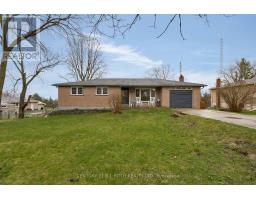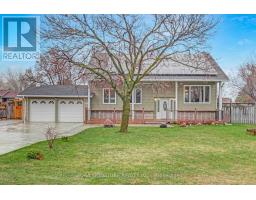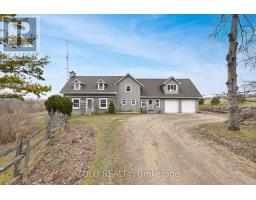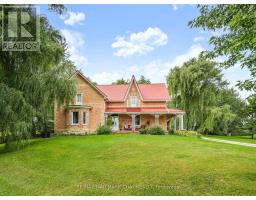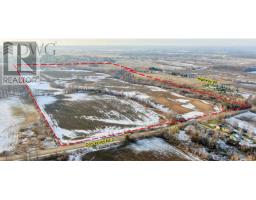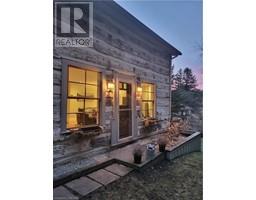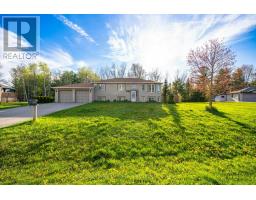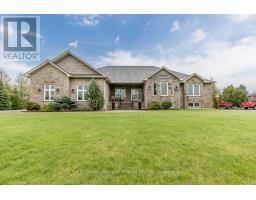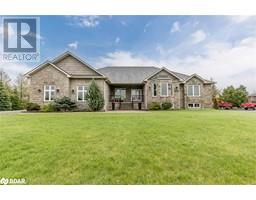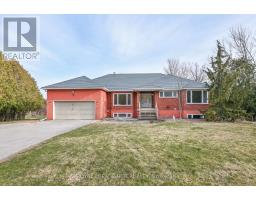3805 CONCESSION 7 RD, Adjala-Tosorontio, Ontario, CA
Address: 3805 CONCESSION 7 RD, Adjala-Tosorontio, Ontario
Summary Report Property
- MKT IDN8107042
- Building TypeHouse
- Property TypeSingle Family
- StatusBuy
- Added1 weeks ago
- Bedrooms4
- Bathrooms4
- Area0 sq. ft.
- DirectionNo Data
- Added On06 May 2024
Property Overview
Attention all car enthusiasts!! Escape to beautiful views in this cozy home situated on 2.47 acres on an incredibly sought after road surrounded by high-end homes. Enjoy Breathtaking sunsets in your own backyard by the pond or unwind in your garden. The oversized 4-car garage provides the space you need for your projects and storage. Equipped with its own panel and a 220 outlet, possibilities are endless. Ample parking for your all your hobbies & guests. Dive into relaxation with your own above-ground pool. Perfect for hot summer days and outdoor gatherings. Unleash your creativity in the stand alone workshop. Whether you're into woodworking, crafting, or tinkering, this space is a great bonus. Large kitchen w/Island perfect for entertaining. Open-concept living space, Featuring 4 cozy bedrooms, W/I closet in master w/ensuite. There's room for the whole family.This rural gem is the perfect blend of tranquility and convenience, offering the space and amenities you desire. **** EXTRAS **** Garage is HUGE and can serve as a Workshop. Dimensions of garages are: 28 Ft x 24 ft & 26 ft x 22 ft with 13 ft height. Great for mechanic shop, woodworking or storing your toys etc. (id:51532)
Tags
| Property Summary |
|---|
| Building |
|---|
| Level | Rooms | Dimensions |
|---|---|---|
| Second level | Primary Bedroom | 3.66 m x 3.14 m |
| Bedroom 2 | 3.26 m x 2.47 m | |
| Bedroom 3 | 3.26 m x 2.47 m | |
| Bedroom 4 | 3.54 m x 3.05 m | |
| Main level | Kitchen | 4.26 m x 3.78 m |
| Eating area | 3.78 m x 3.54 m | |
| Dining room | 3.66 m x 3.29 m | |
| Living room | 5.52 m x 3 m |
| Features | |||||
|---|---|---|---|---|---|
| Attached Garage | Central air conditioning | ||||








































