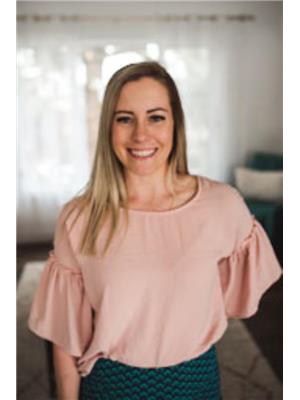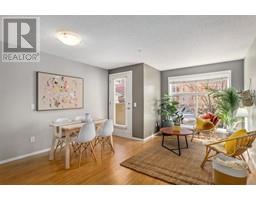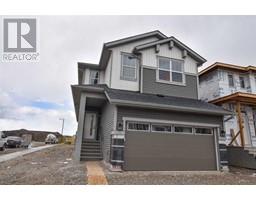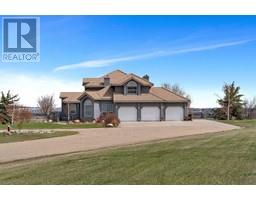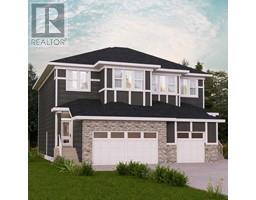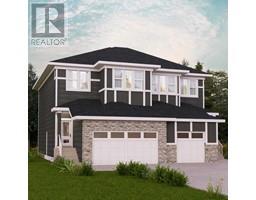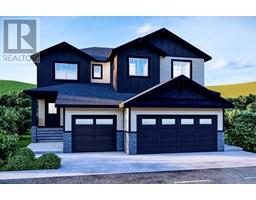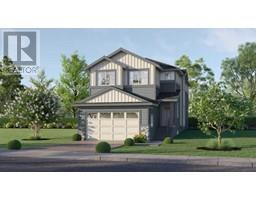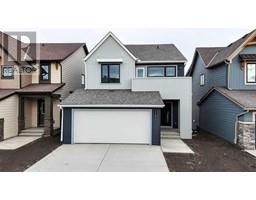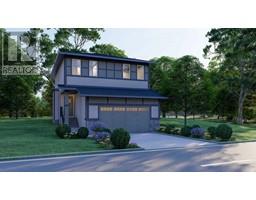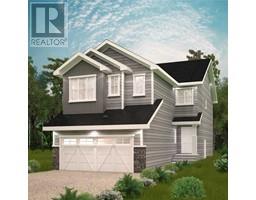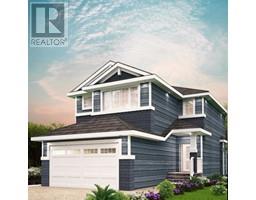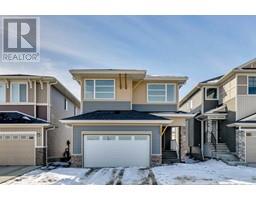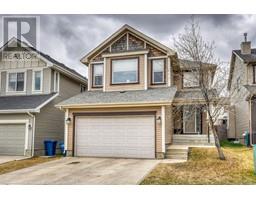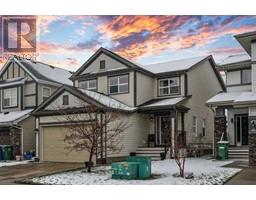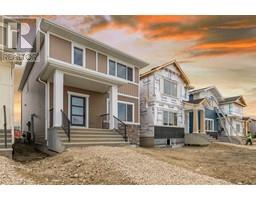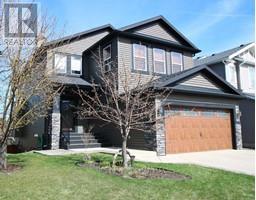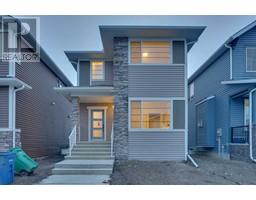107 Woodside Road NW Woodside, Airdrie, Alberta, CA
Address: 107 Woodside Road NW, Airdrie, Alberta
Summary Report Property
- MKT IDA2129019
- Building TypeHouse
- Property TypeSingle Family
- StatusBuy
- Added2 weeks ago
- Bedrooms4
- Bathrooms4
- Area2014 sq. ft.
- DirectionNo Data
- Added On04 May 2024
Property Overview
Backing onto the 15th Hole of the Woodside Golf Course provides the most TRANQUIL retreat. This huge lot is approximately 7200 Square Feet with RV Parking. A 2-Storey with Endless POTENTIAL at over 3000 total square feet of living space. The sprawling Main Floor has a SUNNY South-Facing Living Room and Formal Dining Area all with Vaulted Ceilings. Towards the back of the home the Updated Kitchen and Family Room with Gas Fireplace are equipped with an abundance of Windows, not only providing a ton of Natural Light but, allowing you to SOAK in the serene views of the Water on the Golf Course. If you work from home you will love the Den/Office (could be used as a main floor BEDROOM) located close to the Entrance. Convenient Laundry and Half Bath are located next to your Double Attached Garage. The Winding Staircase leads you up to the Primary Bedroom including views of the Course with WIC and 5-Piece Ensuite. Down the hall is another 4-Piece Bath and 2 more Bedrooms. The Basement is Fully-Finished with a 3-Piece Bathroom, Rec Space and your very own Pool Table. Potential for 2 more Bedrooms in the basement - all you need to to do is Egress the Windows - Easy Peasy! Close to both Public and Catholic Schools, lots of Paths and Shopping Nearby. Visit this beautiful home today - make it your own! (id:51532)
Tags
| Property Summary |
|---|
| Building |
|---|
| Land |
|---|
| Level | Rooms | Dimensions |
|---|---|---|
| Second level | 4pc Bathroom | 8.83 Ft x 8.17 Ft |
| 5pc Bathroom | 9.75 Ft x 9.92 Ft | |
| Bedroom | 8.75 Ft x 12.50 Ft | |
| Bedroom | 8.83 Ft x 12.00 Ft | |
| Primary Bedroom | 14.42 Ft x 12.75 Ft | |
| Other | 7.67 Ft x 6.58 Ft | |
| Basement | 3pc Bathroom | 7.75 Ft x 7.83 Ft |
| Bonus Room | 9.83 Ft x 11.83 Ft | |
| Bonus Room | 10.00 Ft x 12.17 Ft | |
| Recreational, Games room | 22.33 Ft x 21.58 Ft | |
| Main level | 2pc Bathroom | 4.50 Ft x 6.00 Ft |
| Dining room | 9.58 Ft x 14.50 Ft | |
| Family room | 16.58 Ft x 12.58 Ft | |
| Kitchen | 7.83 Ft x 12.67 Ft | |
| Living room | 14.08 Ft x 21.75 Ft | |
| Bedroom | 9.42 Ft x 9.00 Ft |
| Features | |||||
|---|---|---|---|---|---|
| No neighbours behind | Attached Garage(2) | Washer | |||
| Refrigerator | Dishwasher | Range | |||
| Dryer | Hood Fan | Window Coverings | |||
| Garage door opener | None | ||||












































