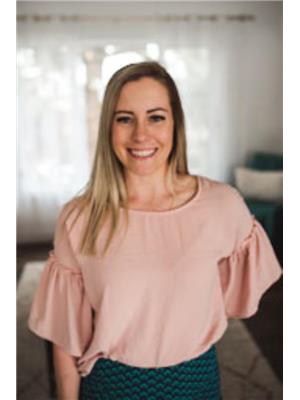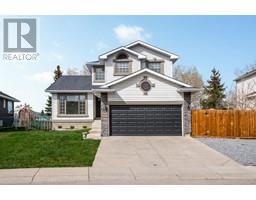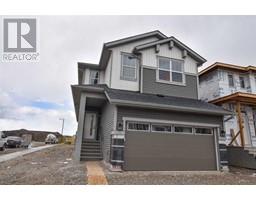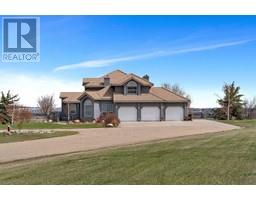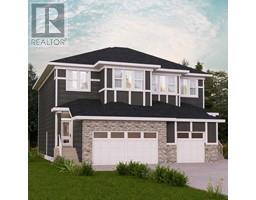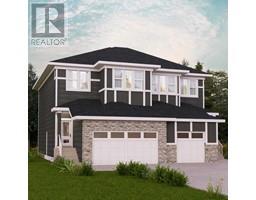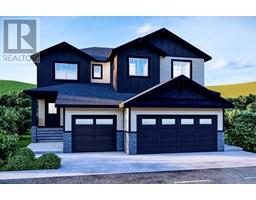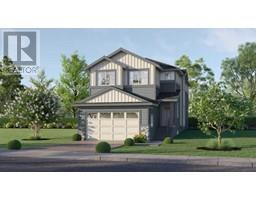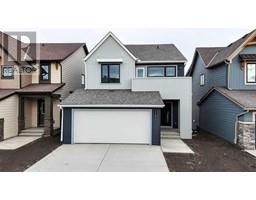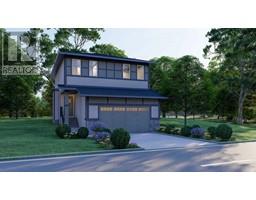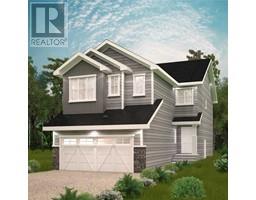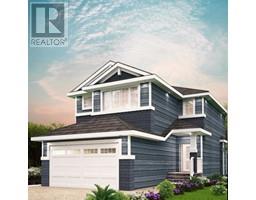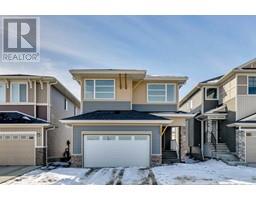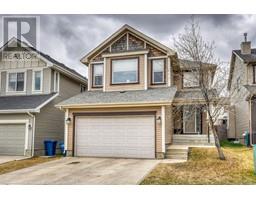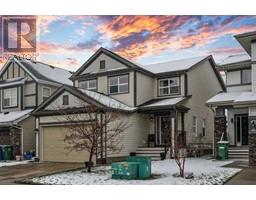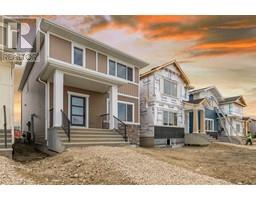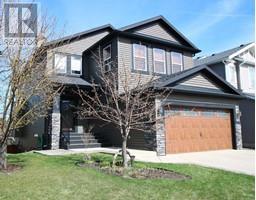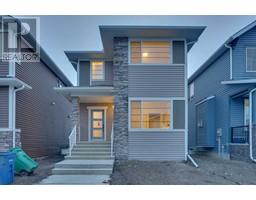2130, 700 Willowbrook Road NW Willowbrook, Airdrie, Alberta, CA
Address: 2130, 700 Willowbrook Road NW, Airdrie, Alberta
Summary Report Property
- MKT IDA2126387
- Building TypeApartment
- Property TypeSingle Family
- StatusBuy
- Added1 weeks ago
- Bedrooms2
- Bathrooms2
- Area917 sq. ft.
- DirectionNo Data
- Added On07 May 2024
Property Overview
Welcome to your dream condo nestled in the heart of vibrant Willowbrook! This west-facing gem offers a tranquil retreat from the bustling world outside. Step into the expansive floorplan where natural light floods through the windows, illuminating the spacious living and dining areas. The large kitchen is a chef's delight, featuring ample counter space, a plethora of eating bar seating, and a huge pantry for all your culinary essentials. Indulge in the serenity of your private balcony, budding mature trees right outside your window that provide a picturesque backdrop for your morning coffee or evening relaxation. Retreat to the Primary bedroom sanctuary, complete with abundant storage including a walk-in closet and two additional closets with bi-fold doors. Right off the bedroom is the 4-piece ensuite, offering an oasis to unwind after a long day. The second bedroom, strategically located on the opposite side of the unit, ensures maximum privacy for you and your guests. A convenient 4-piece main bathroom and a spacious laundry room/storage room provide added functionality to this meticulously designed suite. Say goodbye to snow-covered cars with your very own titled parking stall in the underground garage, offering both convenience and peace of mind. This unit has sure been taken care of over the years! New Boiler just installed 5 years ago! Don't miss out on the opportunity to call this stunning condo your home sweet home. Schedule your private viewing today and experience luxury living at its finest! (id:51532)
Tags
| Property Summary |
|---|
| Building |
|---|
| Land |
|---|
| Level | Rooms | Dimensions |
|---|---|---|
| Main level | 4pc Bathroom | 8.17 Ft x 4.92 Ft |
| 4pc Bathroom | 8.33 Ft x 4.92 Ft | |
| Bedroom | 17.00 Ft x 8.33 Ft | |
| Dining room | 12.33 Ft x 5.00 Ft | |
| Kitchen | 11.75 Ft x 13.17 Ft | |
| Laundry room | 7.83 Ft x 8.42 Ft | |
| Living room | 16.83 Ft x 8.17 Ft | |
| Primary Bedroom | 26.75 Ft x 9.92 Ft |
| Features | |||||
|---|---|---|---|---|---|
| Parking | Underground | Refrigerator | |||
| Dishwasher | Range | Microwave Range Hood Combo | |||
| Window Coverings | Washer & Dryer | None | |||

























