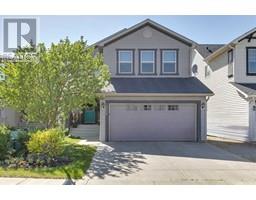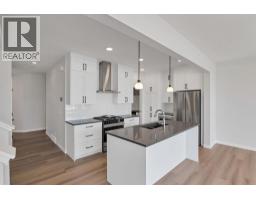1179 Prairie Springs Hill SW Prairie Springs, Airdrie, Alberta, CA
Address: 1179 Prairie Springs Hill SW, Airdrie, Alberta
Summary Report Property
- MKT IDA2229606
- Building TypeHouse
- Property TypeSingle Family
- StatusBuy
- Added8 hours ago
- Bedrooms3
- Bathrooms3
- Area1765 sq. ft.
- DirectionNo Data
- Added On09 Jul 2025
Property Overview
Discover Your Perfect Family Home! North Facing and Nestled on a peaceful street in the esteemed Prairie Springs community, this wonderful 3-bedroom + Main Level office + 2.5-bath home is ready to embrace your family. With double doors from the back asphalt alley gives you the option for RV parking. Just a quick 2-minute drive you'll find Windsong Heights School (K to Grade 8), and W.H. Croxford High School (Grade 9 to Grade 12) Step inside and feel the inviting atmosphere of maple hardwood floors that grace the spacious main floor, seamlessly connecting the open-concept kitchen, dining room, and family room. The kitchen shines with pristine maple cabinetry, sparkling stainless-steel appliances, and a roomy corner pantry. The cozy living room with its central fireplace and mantle offers a lovely view of the backyard. Head upstairs to unveil three generously sized bedrooms and two full baths. The master suite stands as a true retreat, including a lavish 5-piece ensuite with his and her sinks, an inviting corner tub, and a separate shower. Complete with an expansive walk-in closet, it's ready to cater to your wardrobe collection.The front garage's strategic placement creates more room inside for your comfort. And don't forget the untouched basement, full of potential and ready for your personal touch. This is more than just a house; it's an opportunity to create lasting memories and establish your own sanctuary. Welcome to a remarkable home that eagerly awaits your presence. (id:51532)
Tags
| Property Summary |
|---|
| Building |
|---|
| Land |
|---|
| Level | Rooms | Dimensions |
|---|---|---|
| Main level | 2pc Bathroom | 5.67 Ft x 5.42 Ft |
| Dining room | 12.00 Ft x 7.58 Ft | |
| Foyer | 11.33 Ft x 7.42 Ft | |
| Kitchen | 12.00 Ft x 11.25 Ft | |
| Living room | 13.08 Ft x 13.75 Ft | |
| Office | 11.67 Ft x 8.50 Ft | |
| Upper Level | 4pc Bathroom | 12.92 Ft x 6.00 Ft |
| 5pc Bathroom | 10.92 Ft x 14.50 Ft | |
| Bedroom | 10.33 Ft x 9.58 Ft | |
| Bedroom | 11.83 Ft x 14.92 Ft | |
| Primary Bedroom | 12.83 Ft x 17.17 Ft |
| Features | |||||
|---|---|---|---|---|---|
| Back lane | Attached Garage(2) | Other | |||
| RV | Washer | Refrigerator | |||
| Dishwasher | Stove | Dryer | |||
| Microwave Range Hood Combo | Window Coverings | Garage door opener | |||
| Central air conditioning | |||||

























































