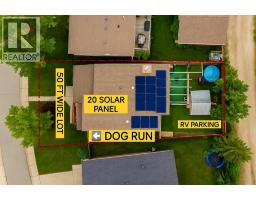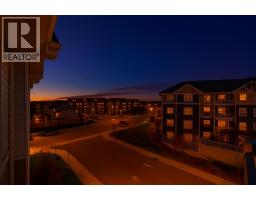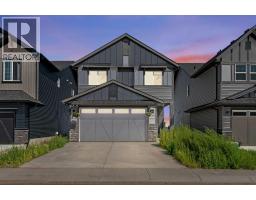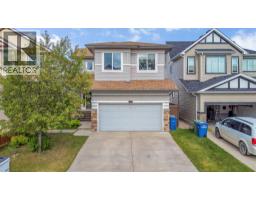337 BANEBERRY WAY Wildflower, Airdrie, Alberta, CA
Address: 337 BANEBERRY WAY, Airdrie, Alberta
Summary Report Property
- MKT IDA2229655
- Building TypeHouse
- Property TypeSingle Family
- StatusBuy
- Added6 weeks ago
- Bedrooms3
- Bathrooms3
- Area1649 sq. ft.
- DirectionNo Data
- Added On08 Jul 2025
Property Overview
Just Listed in Wildflower, Airdrie!-Brand New | Never Lived In | Walkout | Extended Double Garage | Priced to Sell!Step into Airdrie’s most exciting new community—Wildflower—featuring:-Seasonal Outdoor Pool (Coming in near future)- Year-Round Hot Tub(Coming in near future)- Fire Pit (Coming Soon!)- New Playground, Pump Track, Sports Court & Pickleball Court – Ready to Enjoy!- 3 Bed | 2.5 Bath | Walkout Basement- Extended Double Garage – Man Cave/Workshop Ready!- Sleek Two-Tone Kitchen | 9-ft Ceilings | Grand Entry- Oversized Basement Windows | Pot Lights | Stylish Finishes- Hardie Board Exterior – Hail Resistant & Durable- Close to top-rated schools, shopping, and just 15 mins to CrossIron Mills / 25 mins to YYC Airport!- Built by Minto – Energy-Efficient, Smart Home Upgrades & Stainless Steel Appliances- Motivated Sellers – Priced to Move Quickly! (id:51532)
Tags
| Property Summary |
|---|
| Building |
|---|
| Land |
|---|
| Level | Rooms | Dimensions |
|---|---|---|
| Second level | 4pc Bathroom | 5.58 Ft x 10.08 Ft |
| 5pc Bathroom | 10.50 Ft x 9.08 Ft | |
| Bedroom | 9.92 Ft x 10.00 Ft | |
| Bedroom | 10.00 Ft x 11.00 Ft | |
| Primary Bedroom | 11.92 Ft x 11.92 Ft | |
| Main level | 2pc Bathroom | 5.08 Ft x 5.75 Ft |
| Features | |||||
|---|---|---|---|---|---|
| Attached Garage(2) | Refrigerator | Dishwasher | |||
| Stove | Microwave Range Hood Combo | Walk out | |||
| None | Recreation Centre | ||||





































































