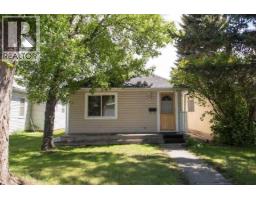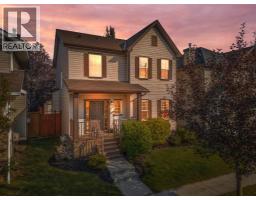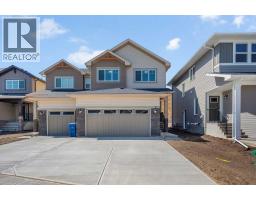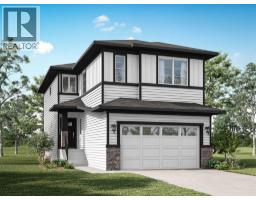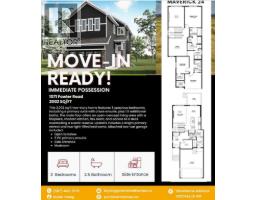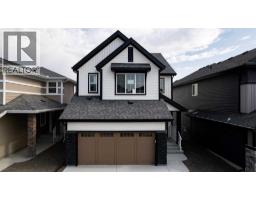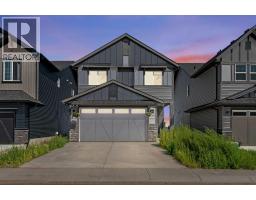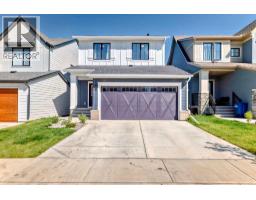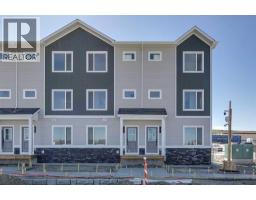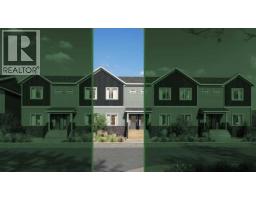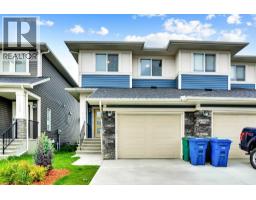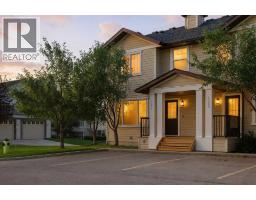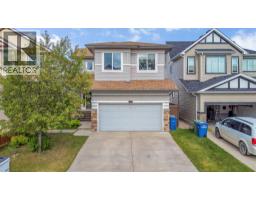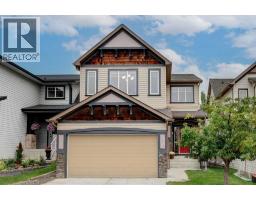1218 Kings Heights Way SE King's Heights, Airdrie, Alberta, CA
Address: 1218 Kings Heights Way SE, Airdrie, Alberta
4 Beds4 Baths1365 sqftStatus: Buy Views : 258
Price
$529,900
Summary Report Property
- MKT IDA2261738
- Building TypeDuplex
- Property TypeSingle Family
- StatusBuy
- Added9 hours ago
- Bedrooms4
- Bathrooms4
- Area1365 sq. ft.
- DirectionNo Data
- Added On05 Oct 2025
Property Overview
(**CLICK on 3D ICON and MOVIE REEL ICON ABOVE FOR VIRTUAL TOURS**) Open concept, Family Friendly, 4 Bedroom, Double detached garage AND Move in ready...WHAT MORE COULD YOU ASK FOR? Fully Finished basement, 4 bathrooms AND lots of storage space...ABSOLUTELY! Granite countertops, Luxury vinyl plank flooring AND a natural gas line to a very spacious backyard deck, YES WE HAVE THAT ALSO! Warm, welcoming AND made for entertaining ALL your family AND friends...THIS home was MADE for YOU! (id:51532)
Tags
| Property Summary |
|---|
Property Type
Single Family
Building Type
Duplex
Storeys
2
Square Footage
1365 sqft
Community Name
King's Heights
Subdivision Name
King's Heights
Title
Freehold
Land Size
270.9 m2|0-4,050 sqft
Built in
2012
Parking Type
Detached Garage(2)
| Building |
|---|
Bedrooms
Above Grade
3
Below Grade
1
Bathrooms
Total
4
Partial
1
Interior Features
Appliances Included
Refrigerator, Gas stove(s), Dishwasher, Microwave Range Hood Combo, Window Coverings, Washer & Dryer
Flooring
Carpeted, Ceramic Tile, Vinyl Plank
Basement Type
Full (Finished)
Building Features
Features
Back lane, PVC window, Closet Organizers, Parking
Foundation Type
Poured Concrete
Style
Semi-detached
Construction Material
Wood frame
Square Footage
1365 sqft
Total Finished Area
1365.4 sqft
Structures
Deck
Heating & Cooling
Cooling
None
Heating Type
Forced air
Neighbourhood Features
Community Features
Lake Privileges
Amenities Nearby
Park, Playground, Schools, Shopping, Water Nearby
Parking
Parking Type
Detached Garage(2)
Total Parking Spaces
2
| Land |
|---|
Lot Features
Fencing
Fence
Other Property Information
Zoning Description
R2
| Level | Rooms | Dimensions |
|---|---|---|
| Lower level | Recreational, Games room | 12.58 Ft x 18.25 Ft |
| Bedroom | 10.25 Ft x 18.25 Ft | |
| 4pc Bathroom | 5.00 Ft x 8.50 Ft | |
| Furnace | 7.00 Ft x 6.75 Ft | |
| Main level | Kitchen | 11.25 Ft x 11.92 Ft |
| Dining room | 9.58 Ft x 15.25 Ft | |
| Living room | 16.17 Ft x 14.00 Ft | |
| 2pc Bathroom | 4.92 Ft x 5.00 Ft | |
| Upper Level | Primary Bedroom | 13.17 Ft x 12.00 Ft |
| 4pc Bathroom | 7.83 Ft x 6.58 Ft | |
| Bedroom | 10.92 Ft x 9.00 Ft | |
| Bedroom | 10.17 Ft x 9.75 Ft | |
| 4pc Bathroom | 5.00 Ft x 9.75 Ft |
| Features | |||||
|---|---|---|---|---|---|
| Back lane | PVC window | Closet Organizers | |||
| Parking | Detached Garage(2) | Refrigerator | |||
| Gas stove(s) | Dishwasher | Microwave Range Hood Combo | |||
| Window Coverings | Washer & Dryer | None | |||
































