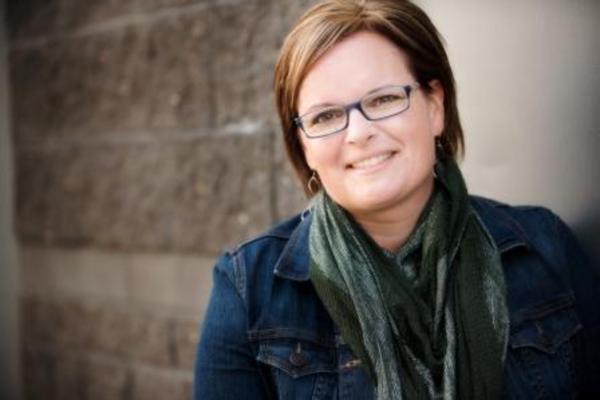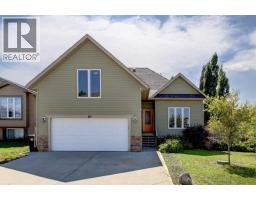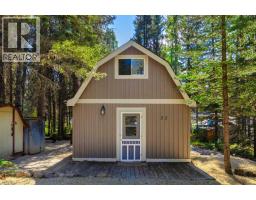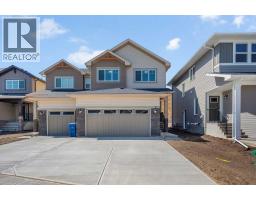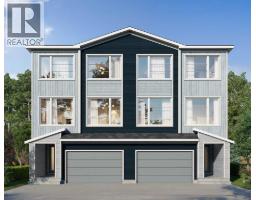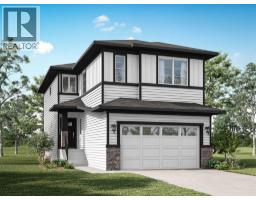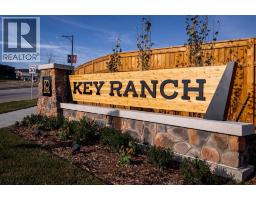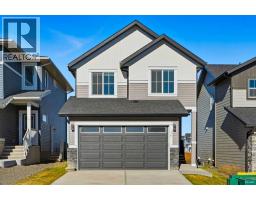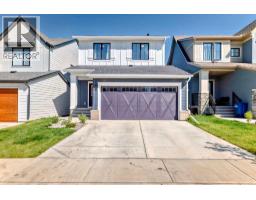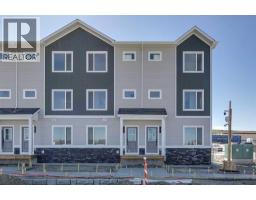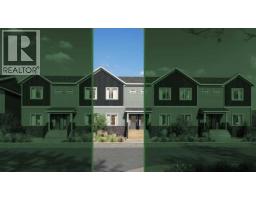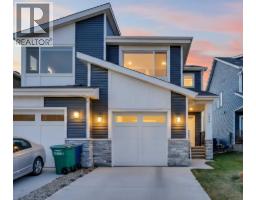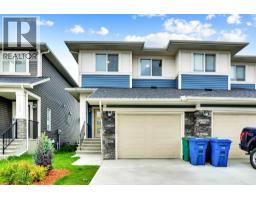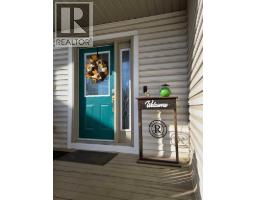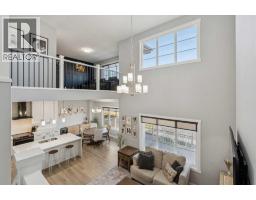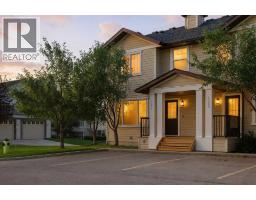184 Reunion Close NW Reunion, Airdrie, Alberta, CA
Address: 184 Reunion Close NW, Airdrie, Alberta
Summary Report Property
- MKT IDA2253608
- Building TypeHouse
- Property TypeSingle Family
- StatusBuy
- Added7 weeks ago
- Bedrooms4
- Bathrooms4
- Area2307 sq. ft.
- DirectionNo Data
- Added On07 Sep 2025
Property Overview
WELCOME HOME to this beautifully maintained property, offered for sale by its original owners. This home is perfect for your growing family - over 3300 sq ft fully developed, w/4 bed/3.5 bath. As you enter the property note the large landing leading to your very generous foyer w/room for a bench. To your left past the stairs note the private half bath w/cheerful wallpaper for a modern boho look. Off to your right as you enter the MAIN FLOOR OPEN CONCEPT LIVING SPACE note the HOME OFFICE/DEN area w/glass doors for privacy. This room also makes a perfect playroom - just close the doors when the kids are done playing for the day. The main living space is highlighted by a GAS FIREPLACE, newer ENGINEERED HARDWOOD FLOORING in a warm, modern white oak color, 9 foot ceilings & loads of windows. The kitchen has a MODERN flat top ISLAND w/GRANITE countertops, upgraded SS APPLIANCES (inc a gorgeous HOOD FAN) & appealing backsplash. The walk through pantry leads to a mudroom w/lots of hooks & a bench perfect for arranging all of the kid’s coats and shoes. As you make your way upstairs note the beautiful wood & iron railings leading to your BONUS ROOM space across the front part of the house. This space is flooded w/light from the SOUTH FACING WINDOWS & the vaulted ceilings lend to the grand feel of the space. The 2 secondary bedrooms are generously sized & are serviced by a 4 pc bath. The very functional LAUNDRY ROOM has FRONT LOAD washer/dryer & leads to a walk through to the PRIMARY BEDROOM closet (extremely smart & functional layout). The primary suite is highlighted w/tons of space & views of the established backyard. The SPA LIKE ENSUITE boasts 2 sep sink areas, a large STAND ALONE SHOWER as well as a private water closet & a relaxing SOAKER TUB. Next, come down the stairs to the FULLY PERMITTED, FULLY DEVELOPED basement. Here you will find your 4 bedroom w/large window, another full bath & a massive rec room space (room for a gym, TV area & more). Throug hout all 3 floors there is generous storage. Outside the yard has been meticulously landscaped & is so private & welcoming. Loads of work & heart has been poured into the space & the new owners will reap the rewards of the mature trees & various living spaces. The shingles are newer (2014)& the overhead GARAGE door is in the process of being replaced. The final highlight of this home is the CENTRAL AC - summer will be here again eventually! This home is a must see. (id:51532)
Tags
| Property Summary |
|---|
| Building |
|---|
| Land |
|---|
| Level | Rooms | Dimensions |
|---|---|---|
| Basement | 4pc Bathroom | 5.75 Ft x 7.83 Ft |
| Bedroom | 10.25 Ft x 11.83 Ft | |
| Recreational, Games room | 25.75 Ft x 31.17 Ft | |
| Furnace | 15.58 Ft x 12.08 Ft | |
| Main level | 2pc Bathroom | 4.75 Ft x 5.33 Ft |
| Dining room | 12.58 Ft x 8.83 Ft | |
| Foyer | 6.75 Ft x 4.75 Ft | |
| Kitchen | 12.58 Ft x 12.83 Ft | |
| Living room | 14.42 Ft x 13.67 Ft | |
| Other | 6.17 Ft x 10.08 Ft | |
| Office | 10.33 Ft x 12.00 Ft | |
| Upper Level | 4pc Bathroom | 4.92 Ft x 9.08 Ft |
| 5pc Bathroom | 14.33 Ft x 10.67 Ft | |
| Bedroom | 9.50 Ft x 10.42 Ft | |
| Bedroom | 10.42 Ft x 9.92 Ft | |
| Bonus Room | 17.92 Ft x 12.17 Ft | |
| Laundry room | 5.58 Ft x 9.92 Ft | |
| Primary Bedroom | 13.92 Ft x 14.50 Ft | |
| Other | 6.75 Ft x 7.00 Ft |
| Features | |||||
|---|---|---|---|---|---|
| Closet Organizers | Level | Attached Garage(2) | |||
| Washer | Refrigerator | Dishwasher | |||
| Stove | Dryer | Microwave | |||
| Garage door opener | Central air conditioning | ||||












































