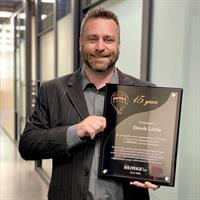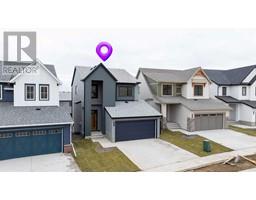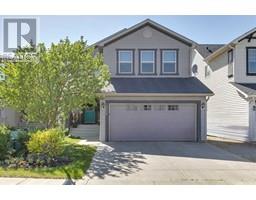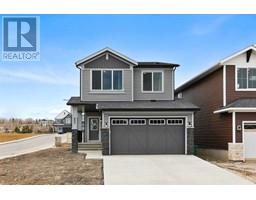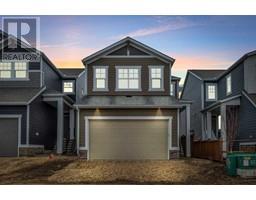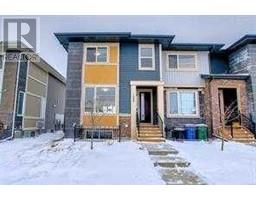127 Morningside Manor SW Morningside, Airdrie, Alberta, CA
Address: 127 Morningside Manor SW, Airdrie, Alberta
Summary Report Property
- MKT IDA2225687
- Building TypeHouse
- Property TypeSingle Family
- StatusBuy
- Added1 days ago
- Bedrooms3
- Bathrooms3
- Area1381 sq. ft.
- DirectionNo Data
- Added On02 Jun 2025
Property Overview
Step inside and feel immediately at home in the bright, open living room, where large south-facing windows fill the space with natural light. A beautiful gas fireplace adds warmth and charm, perfect for Calgary’s colder months. The open-concept kitchen features a breakfast bar for quick meals, while the adjoining dining area is great for family dinners. A 2-piece bathroom and access to a large back deck complete the main floor, along with a double detached garage equipped with a 40-amp sub panel and a brand new garage door opener.Upstairs, the home offers three bedrooms, including a spacious primary suite with a 4-piece ensuite. Two additional well-sized bedrooms and a full 4-piece bathroom provide plenty of space for a family. The basement is undeveloped, giving you the freedom to design and finish it to suit your needs.Located on a desirable corner lot with only one neighboring home to the west, this property also includes central air conditioning, a 1.5-year-old water heater, a well-maintained furnace, and a new washer and dryer. Whether you’re a first-time buyer or a growing family, this home offers a perfect balance of comfort, functionality, and potential. (id:51532)
Tags
| Property Summary |
|---|
| Building |
|---|
| Land |
|---|
| Level | Rooms | Dimensions |
|---|---|---|
| Second level | Primary Bedroom | 13.33 Ft x 12.75 Ft |
| 4pc Bathroom | 7.58 Ft x 5.75 Ft | |
| 4pc Bathroom | 8.17 Ft x 4.92 Ft | |
| Bedroom | 11.92 Ft x 9.25 Ft | |
| Bedroom | 9.33 Ft x 9.25 Ft | |
| Basement | Other | 30.92 Ft x 17.92 Ft |
| Main level | Other | 19.33 Ft x 6.58 Ft |
| Other | 7.33 Ft x 6.25 Ft | |
| Living room | 15.83 Ft x 14.08 Ft | |
| Kitchen | 11.17 Ft x 12.58 Ft | |
| Dining room | 14.17 Ft x 8.50 Ft | |
| Pantry | 3.83 Ft x 3.83 Ft | |
| Other | 8.92 Ft x 4.08 Ft | |
| 2pc Bathroom | 4.75 Ft x 5.92 Ft |
| Features | |||||
|---|---|---|---|---|---|
| Back lane | No Smoking Home | Detached Garage(2) | |||
| Oversize | Washer | Refrigerator | |||
| Dishwasher | Stove | Dryer | |||
| Garage door opener | Central air conditioning | ||||



















































