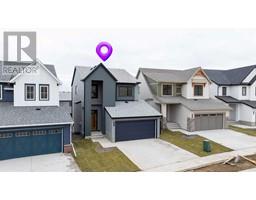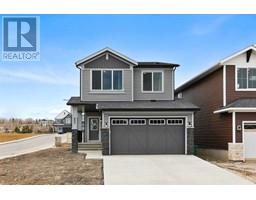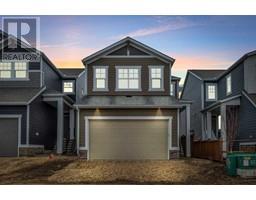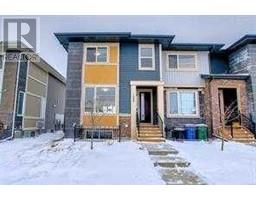131, 55 Fairways Drive NW Fairways, Airdrie, Alberta, CA
Address: 131, 55 Fairways Drive NW, Airdrie, Alberta
Summary Report Property
- MKT IDA2213910
- Building TypeDuplex
- Property TypeSingle Family
- StatusBuy
- Added4 weeks ago
- Bedrooms3
- Bathrooms3
- Area1106 sq. ft.
- DirectionNo Data
- Added On23 Apr 2025
Property Overview
Charming Bi-Level Condo with Attached Garage in the Desirable Fairways Community!Welcome to your perfect starter home—a beautifully maintained bi-level condo offering comfort, space, and convenience in one of the most sought-after neighborhoods!Step into a bright and functional kitchen featuring plenty of cabinet and counter space, a cozy dining nook, and three included appliances—perfect for easy meal prep and entertaining. The open-concept living room boasts a warm corner gas fireplace and elegant French doors that lead to your private deck—ideal for relaxing evenings or weekend BBQs. Upstairs, enjoy your own private retreat in the spacious primary suite, complete with a walk-in closet and a full 4-piece ensuite—a true escape at the end of the day.The fully developed basement adds even more living space, featuring a large family room with a second fireplace, a generous second bedroom, another full bathroom, and a versatile den that could easily be converted into a third bedroom or home office. Plus, there's a convenient laundry room with washer and dryer included, and ample storage throughout.Located in a family-friendly area, you're close to great schools, parks, shopping, and all essential amenities. (id:51532)
Tags
| Property Summary |
|---|
| Building |
|---|
| Land |
|---|
| Level | Rooms | Dimensions |
|---|---|---|
| Second level | Primary Bedroom | 14.33 Ft x 11.08 Ft |
| 4pc Bathroom | Measurements not available | |
| Bedroom | 13.50 Ft x 12.58 Ft | |
| Basement | 4pc Bathroom | Measurements not available |
| Bedroom | 14.50 Ft x 7.17 Ft | |
| Main level | 4pc Bathroom | Measurements not available |
| Dining room | 10.42 Ft x 18.25 Ft | |
| Kitchen | 17.00 Ft x 8.17 Ft | |
| Living room | 26.08 Ft x 13.50 Ft |
| Features | |||||
|---|---|---|---|---|---|
| No neighbours behind | No Animal Home | No Smoking Home | |||
| Attached Garage(1) | Refrigerator | Dishwasher | |||
| Stove | Garage door opener | Washer & Dryer | |||
| None | |||||



















































