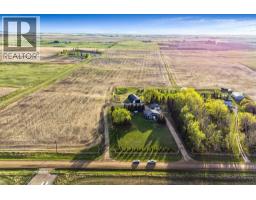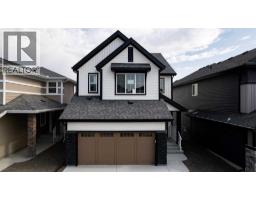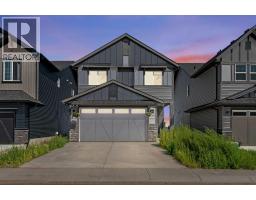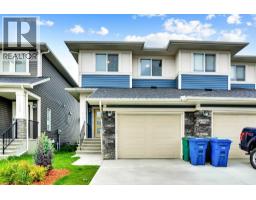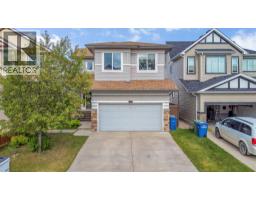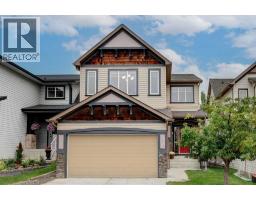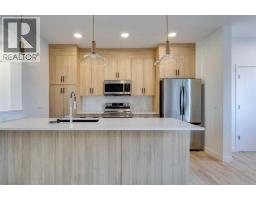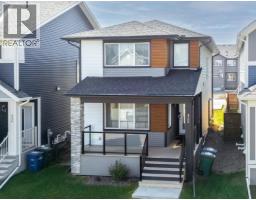1311, 604 8 Street SW Downtown, Airdrie, Alberta, CA
Address: 1311, 604 8 Street SW, Airdrie, Alberta
Summary Report Property
- MKT IDA2251598
- Building TypeApartment
- Property TypeSingle Family
- StatusBuy
- Added1 weeks ago
- Bedrooms2
- Bathrooms2
- Area849 sq. ft.
- DirectionNo Data
- Added On31 Aug 2025
Property Overview
Amazing VALUE IN THIS 3rd FLOOR RECENTLY RENOVATED UNIT! Boasting the largest balcony plan available with SW facing VIEWS! This OPEN PLAN is spacious, clean & allows for an abundance of natural light to flood in. 2 bedrooms & 2 full bathrooms are separated away from a large living space, dining area & very functional kitchen. Upgraded rich cabinets, beautiful granite counters, breakfast bar & plenty of cupboard/counter space define the kitchen as a focal point. This unit is host to ample storage space including a separate storage room & in-suite laundry room. Corner gas fireplace with rock surround & tasteful colors throughout makes this condo truly show like new! The huge primary bedroom has a walk-through closet and full en suite. The second bedroom is spacious and again a convenient 2nd bathroom for your guests or roommate to utilize. You have awesome views from almost every room in this condo & a conveniently located parking stall just steps outside the front door is another attribute to note. Brand new windows/patio sliding door are just a few extra perks with this pkg. Condo fee includes heat & electricity so just pay your cable & you're all set! Walking distance to all amenities, public transit & easy access out of town for the commuters. Perfect opportunity to stop paying rent! This unit will sell to the first lucky buyers to view it with a NEGOTIABLE POSSESSION AVAILABLE. Book your private viewing today! (id:51532)
Tags
| Property Summary |
|---|
| Building |
|---|
| Land |
|---|
| Level | Rooms | Dimensions |
|---|---|---|
| Main level | Kitchen | 9.92 Ft x 9.50 Ft |
| Dining room | 7.50 Ft x 11.67 Ft | |
| Living room | 16.58 Ft x 14.17 Ft | |
| Primary Bedroom | 12.00 Ft x 10.83 Ft | |
| Bedroom | 10.33 Ft x 11.92 Ft | |
| 4pc Bathroom | Measurements not available | |
| 4pc Bathroom | Measurements not available |
| Features | |||||
|---|---|---|---|---|---|
| See remarks | Other | PVC window | |||
| Parking | Visitor Parking | See Remarks | |||
| Washer | Refrigerator | Dishwasher | |||
| Stove | Dryer | Microwave Range Hood Combo | |||
| Window Coverings | None | Other | |||


















































