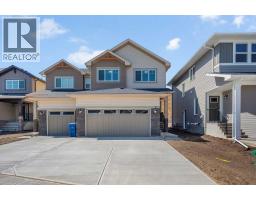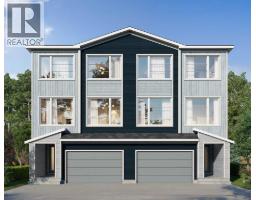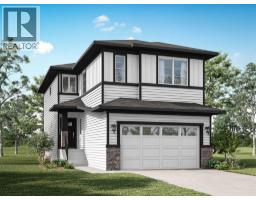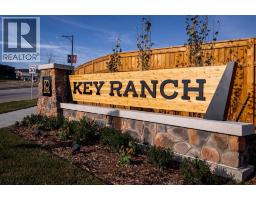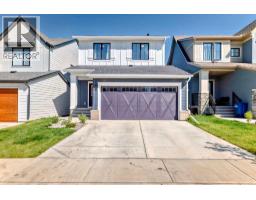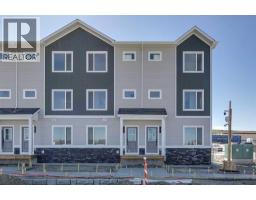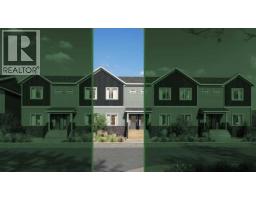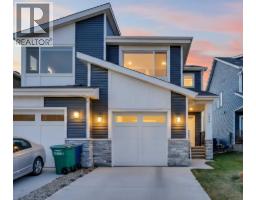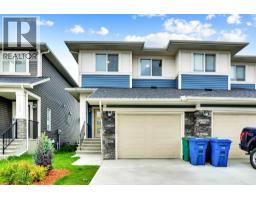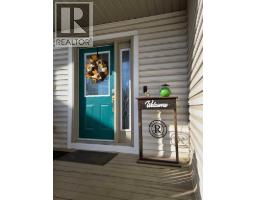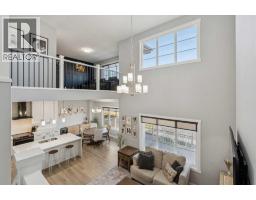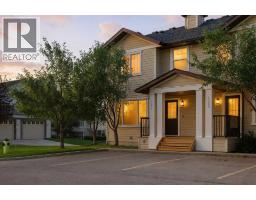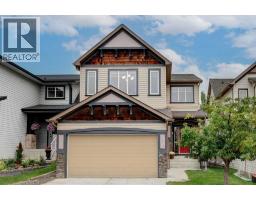16 Key Cove SW Key Ranch, Airdrie, Alberta, CA
Address: 16 Key Cove SW, Airdrie, Alberta
Summary Report Property
- MKT IDA2266673
- Building TypeHouse
- Property TypeSingle Family
- StatusBuy
- Added2 days ago
- Bedrooms3
- Bathrooms3
- Area1873 sq. ft.
- DirectionNo Data
- Added On25 Oct 2025
Property Overview
Welcome to 16 Key Cove in the Brand New Community of Key Ranch, Airdrie! Where luxury and functionality come together in perfect harmony. Built in 2024, this stunning home blends high-end design with everyday comfort and trust us, the photos don't do it justice! From the moment you step inside, you'll fall in love with the spacious front entry and rich flooring that flows seamlessly through the main level. The open-concept layout features an inviting living area, highlighted by gorgeous wood-beam ceiling details and a floor-to-ceiling fireplace that makes an incredible statement. The chef-inspired kitchen is a true showstopper, complete with rich cabinetry, upgraded countertops, premium appliances, a custom dining nook, and even a built-in wine rack. The walk-through pantry connects effortlessly to a generous mudroom for added convenience. Step outside to enjoy a fully landscaped backyard, featuring a large deck and new fencing, perfect for relaxing or entertaining guests. Upstairs, a central bonus room provides the ideal space for movie nights or homework sessions. You'll also find upstairs laundry, two spacious secondary bedrooms, and a luxurious primary suite that truly impresses. The spa-inspired 5-piece ensuite offers a walk-in tile shower, soaker tub, dual vanities, and a large walk-in closet. Your private retreat awaits! Additional features include central air conditioning, epoxy-coated garage flooring, and thoughtful upgrades throughout. This home truly has it all: style, comfort, and unbeatable value in one of Airdrie's most exciting new communities. See for yourself why 16 Key Cove should be your next address! (id:51532)
Tags
| Property Summary |
|---|
| Building |
|---|
| Land |
|---|
| Level | Rooms | Dimensions |
|---|---|---|
| Second level | 4pc Bathroom | 8.83 Ft x 5.08 Ft |
| 5pc Bathroom | 10.08 Ft x 16.33 Ft | |
| Bedroom | 10.25 Ft x 10.83 Ft | |
| Bedroom | 12.42 Ft x 9.83 Ft | |
| Family room | 14.08 Ft x 15.08 Ft | |
| Laundry room | 8.83 Ft x 5.50 Ft | |
| Primary Bedroom | 12.58 Ft x 14.25 Ft | |
| Other | 6.50 Ft x 6.50 Ft | |
| Main level | 2pc Bathroom | 4.58 Ft x 5.67 Ft |
| Dining room | 13.25 Ft x 5.83 Ft | |
| Foyer | 11.33 Ft x 6.58 Ft | |
| Kitchen | 13.25 Ft x 13.33 Ft | |
| Living room | 9.17 Ft x 14.00 Ft |
| Features | |||||
|---|---|---|---|---|---|
| No Smoking Home | Attached Garage(2) | Washer | |||
| Refrigerator | Dishwasher | Stove | |||
| Dryer | Microwave | Hood Fan | |||
| Window Coverings | Garage door opener | Central air conditioning | |||
















































