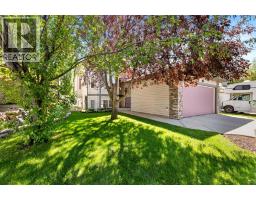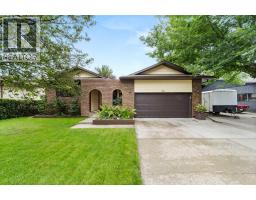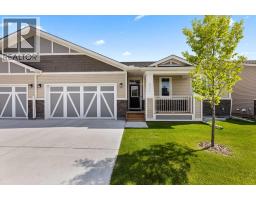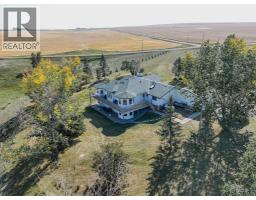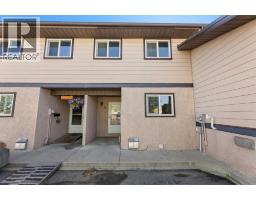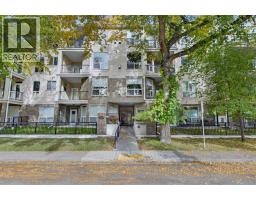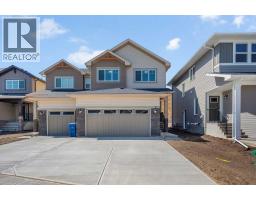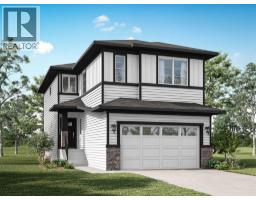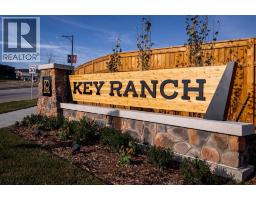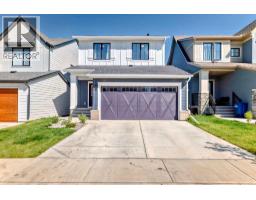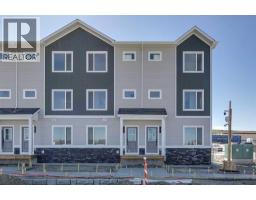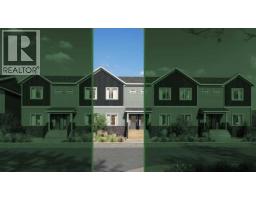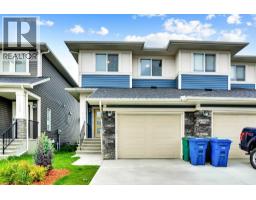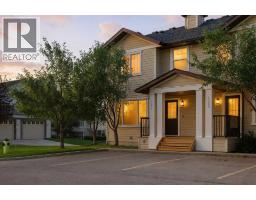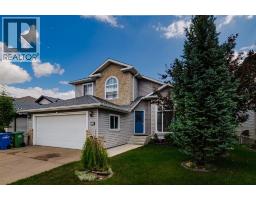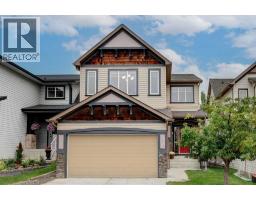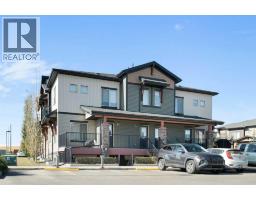165 Canals Circle SW Canals, Airdrie, Alberta, CA
Address: 165 Canals Circle SW, Airdrie, Alberta
Summary Report Property
- MKT IDA2246541
- Building TypeHouse
- Property TypeSingle Family
- StatusBuy
- Added8 weeks ago
- Bedrooms3
- Bathrooms3
- Area2062 sq. ft.
- DirectionNo Data
- Added On23 Aug 2025
Property Overview
BEAUTIFULLY UPGRADED FROM CORNER TO CORNER....WALK IN AND SAY WOW !! This ready to move into home has been fully updated with high quality components in the last few years, with NEW......kitchen and bathrooms, luxury vinyl plank flooring on the main and bathrooms, and carpeting on the second level, fireplace, water heater, fixtures, paint...and more ! The large kitchen offers a corner pantry with wood shelving, a farmer sink, good quality appliances and a large island. The travertine rock gas fireplace in the main floor family room is a stunning addition to this open living area. The owner's suite boasts an ensuite with a large shower as well as a soaker tub, and a walk in closet with organizer shelving. A large mudroom entrance area at the entrance to the garage has plenty of room for all the family's boots and coats. A large back yard with a good sized deck and ground level patio are offers lots of space for outdoor enjoyment with family and friends. This is a great opportunity for you to call this READY TO MOVE INTO home in the highly desirable Canals neighborhood your "HOME SWEET HOME"! (id:51532)
Tags
| Property Summary |
|---|
| Building |
|---|
| Land |
|---|
| Level | Rooms | Dimensions |
|---|---|---|
| Second level | Loft | 13.00 Ft x 9.75 Ft |
| Primary Bedroom | 13.67 Ft x 12.08 Ft | |
| 4pc Bathroom | 13.67 Ft x 12.08 Ft | |
| Other | 6.42 Ft x 5.58 Ft | |
| Bedroom | 11.08 Ft x 10.08 Ft | |
| Bedroom | 10.50 Ft x 9.50 Ft | |
| 4pc Bathroom | 8.00 Ft x 4.75 Ft | |
| Main level | Living room/Dining room | 20.00 Ft x 9.42 Ft |
| Other | 17.17 Ft x 13.33 Ft | |
| Pantry | 3.50 Ft x 3.50 Ft | |
| Family room | 14.42 Ft x 10.42 Ft | |
| Office | 10.08 Ft x 8.33 Ft | |
| 2pc Bathroom | 8.08 Ft x 3.17 Ft | |
| Other | 8.00 Ft x 6.50 Ft | |
| Other | 5.17 Ft x 4.75 Ft |
| Features | |||||
|---|---|---|---|---|---|
| PVC window | Closet Organizers | No Animal Home | |||
| No Smoking Home | Level | Attached Garage(2) | |||
| See remarks | None | ||||




































