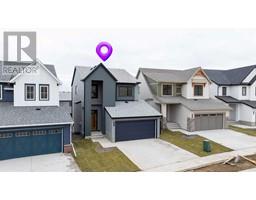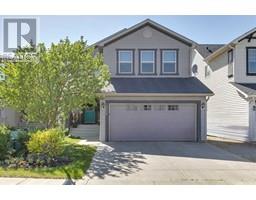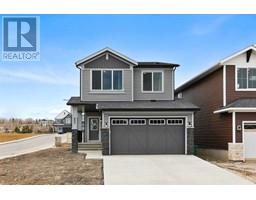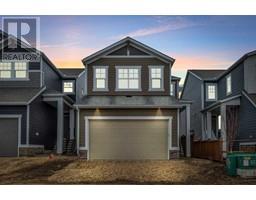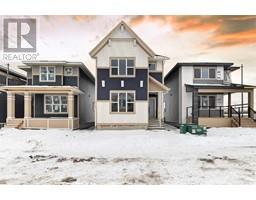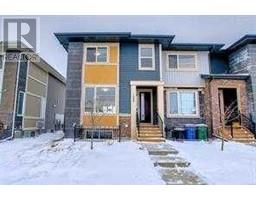2025 Southwinds Row SW Southwinds, Airdrie, Alberta, CA
Address: 2025 Southwinds Row SW, Airdrie, Alberta
3 Beds3 Baths1492 sqftStatus: Buy Views : 986
Price
$502,990
Summary Report Property
- MKT IDA2227929
- Building TypeRow / Townhouse
- Property TypeSingle Family
- StatusBuy
- Added5 hours ago
- Bedrooms3
- Bathrooms3
- Area1492 sq. ft.
- DirectionNo Data
- Added On09 Jun 2025
Property Overview
The Ripley End’s large front porch is a welcoming refuge to greet friends and connect with the neighborhood. This open concept living space creates the ultimate entertaining and family environment. A stunning kitchen with an island breakfast bar invites everyone to pull up a chair, and a large living room offers extra space to hang out and relax. Upstairs, you'll find a conveniently located laundry room, a linen closet, a full bath, and a bright, spacious loft. Relax in the large primary bedroom, featuring a double hanging walk-in closet and an ensuite. Equipped with 8 Solar Panels! This New Construction home is estimated to be completed October 2025. *Photos & virtual tour are representative. (id:51532)
Tags
| Property Summary |
|---|
Property Type
Single Family
Building Type
Row / Townhouse
Storeys
2
Square Footage
1492 sqft
Community Name
Southwinds
Subdivision Name
Southwinds
Title
Freehold
Land Size
172 m2|0-4,050 sqft
Built in
2025
Parking Type
Attached Garage(2)
| Building |
|---|
Bedrooms
Above Grade
3
Bathrooms
Total
3
Partial
1
Interior Features
Appliances Included
Refrigerator, Range - Electric, Dishwasher, Microwave Range Hood Combo, Humidifier
Flooring
Carpeted, Vinyl Plank
Basement Type
Full (Unfinished)
Building Features
Features
Back lane
Foundation Type
Poured Concrete
Style
Attached
Construction Material
Wood frame
Square Footage
1492 sqft
Total Finished Area
1492.19 sqft
Structures
Porch
Heating & Cooling
Cooling
None
Heating Type
Forced air
Exterior Features
Exterior Finish
Vinyl siding
Parking
Parking Type
Attached Garage(2)
Total Parking Spaces
4
| Land |
|---|
Lot Features
Fencing
Not fenced
Other Property Information
Zoning Description
TBD
| Level | Rooms | Dimensions |
|---|---|---|
| Main level | Living room | 11.83 Ft x 9.92 Ft |
| 2pc Bathroom | Measurements not available | |
| Kitchen | 9.83 Ft x 10.83 Ft | |
| Dining room | 7.75 Ft x 8.92 Ft | |
| Upper Level | Primary Bedroom | 15.17 Ft x 12.92 Ft |
| 4pc Bathroom | Measurements not available | |
| Loft | 9.58 Ft x 14.33 Ft | |
| 4pc Bathroom | Measurements not available | |
| Bedroom | 9.25 Ft x 9.50 Ft | |
| Bedroom | 9.25 Ft x 10.67 Ft |
| Features | |||||
|---|---|---|---|---|---|
| Back lane | Attached Garage(2) | Refrigerator | |||
| Range - Electric | Dishwasher | Microwave Range Hood Combo | |||
| Humidifier | None | ||||
















