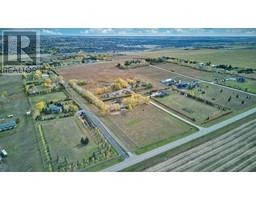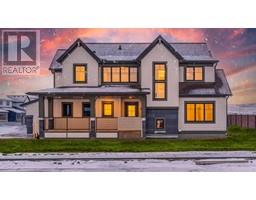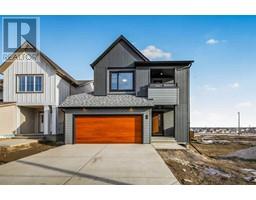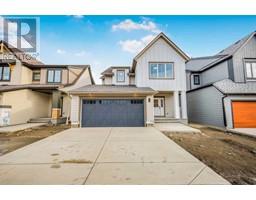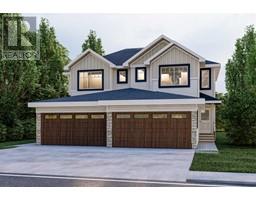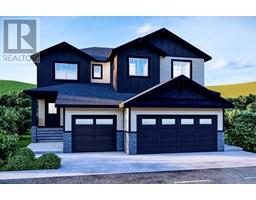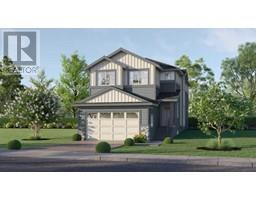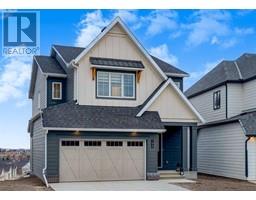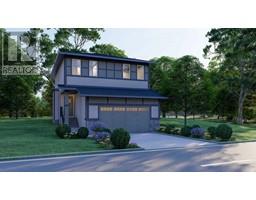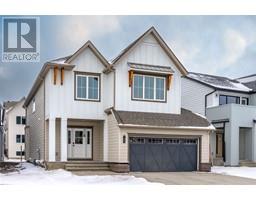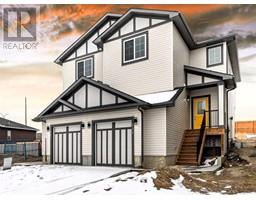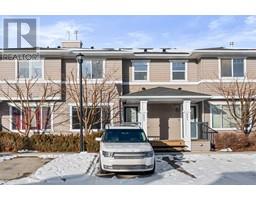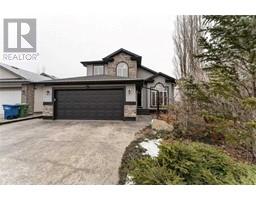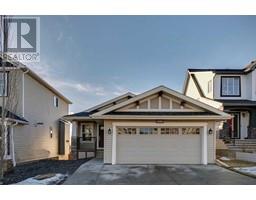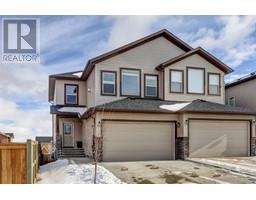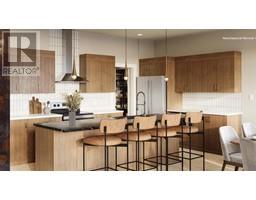206 Sagewood Gardens SW Sagewood, Airdrie, Alberta, CA
Address: 206 Sagewood Gardens SW, Airdrie, Alberta
Summary Report Property
- MKT IDA2108288
- Building TypeHouse
- Property TypeSingle Family
- StatusBuy
- Added10 weeks ago
- Bedrooms4
- Bathrooms2
- Area987 sq. ft.
- DirectionNo Data
- Added On16 Feb 2024
Property Overview
Welcome to this wonderful family home located in the heart of Sagewood in Airdrie, walking distance to schools, parks, playgrounds and public transit! This well maintained bi-level boasts over 1700 sqft of living space and offers 4 bedrooms and 2 full bathrooms! The spacious entryway with high ceilings welcomes you into an open concept floorplan! The living room with a feature gas fireplace, large dining area and spacious kitchen are great for entertaining and are complemented by large windows that flood the space with natural light. Durable laminate & tile flooring spans throughout this level. The functional kitchen features stainless steel appliances, laminate countertops, a great amount of storage and a wrap around island with space for bar stool seating! 2 good sized bedrooms are located on the main level; this includes the primary bedroom with double closets, ceiling detailing, cozy carpet and large windows overlooking the backyard. A 4 piece family bathroom & mudroom area with access to the backyard completes this level. The basement is fully finished with a large recreation room with huge windows due to the bi level layout! 2 more bedrooms, an additional 4 piece bathroom & laundry area (plus storage) finishes off the basement. The backyard has an upper and lower deck with tons of room for seating, is fully fenced and has a concrete parking pad where you could build a double car garage with back alley way access. Additional features of this home include a central vacuum system & air conditioning! Whether you are looking for a family home or a potential investment property, this home ticks all the boxes! Exceptional value in a great community in Airdrie! This one is a must see! (id:51532)
Tags
| Property Summary |
|---|
| Building |
|---|
| Land |
|---|
| Level | Rooms | Dimensions |
|---|---|---|
| Lower level | 4pc Bathroom | Measurements not available |
| Bedroom | 13.25 Ft x 10.67 Ft | |
| Bedroom | 9.67 Ft x 12.42 Ft | |
| Recreational, Games room | 16.33 Ft x 17.42 Ft | |
| Furnace | 6.08 Ft x 17.83 Ft | |
| Main level | 4pc Bathroom | Measurements not available |
| Bedroom | 8.67 Ft x 11.58 Ft | |
| Other | 13.00 Ft x 8.67 Ft | |
| Kitchen | 11.92 Ft x 9.33 Ft | |
| Living room | 13.67 Ft x 12.83 Ft | |
| Primary Bedroom | 12.08 Ft x 13.17 Ft |
| Features | |||||
|---|---|---|---|---|---|
| French door | No Smoking Home | Parking Pad | |||
| Washer | Refrigerator | Dishwasher | |||
| Stove | Dryer | Microwave | |||
| Hood Fan | Window Coverings | Central air conditioning | |||





























