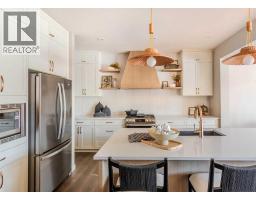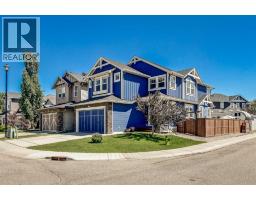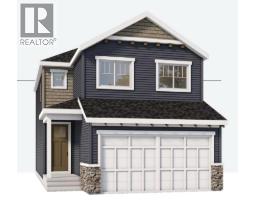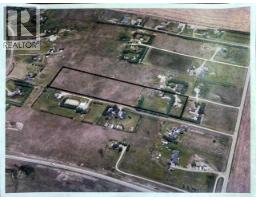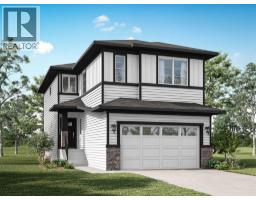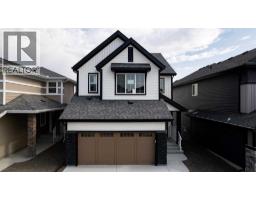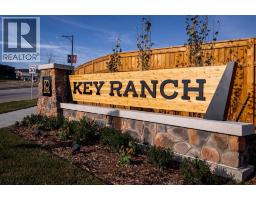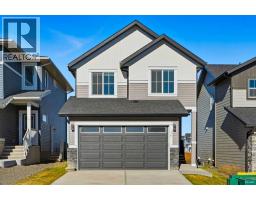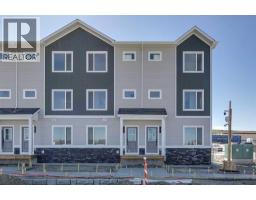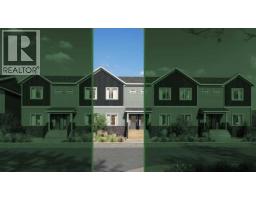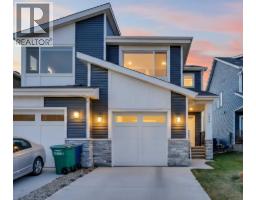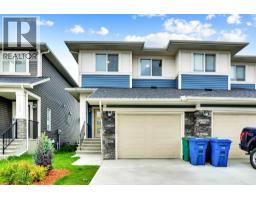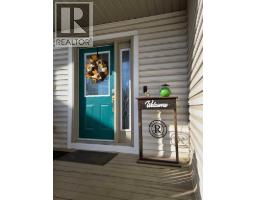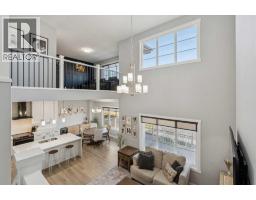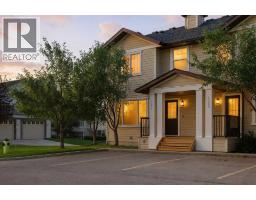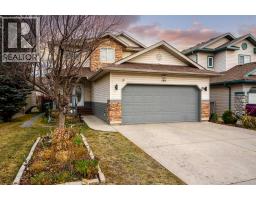2109, 4 Kingsland Close SE King's Heights, Airdrie, Alberta, CA
Address: 2109, 4 Kingsland Close SE, Airdrie, Alberta
Summary Report Property
- MKT IDA2267134
- Building TypeApartment
- Property TypeSingle Family
- StatusBuy
- Added5 days ago
- Bedrooms1
- Bathrooms1
- Area629 sq. ft.
- DirectionNo Data
- Added On11 Nov 2025
Property Overview
ABSOLUTELY PERFECT LOCATION for this stunning ground-floor 1-bedroom condo in The Courtyards of King’s Heights! One of the best features of this unit is its private entrance from the spacious covered patio—ideal for morning coffee or easy access when entertaining guests.Step inside to discover a bright, open-concept layout with luxury vinyl plank flooring throughout. The kitchen is beautifully finished with rich cabinetry, granite countertops, an eating bar, newer stainless steel appliances, and plenty of workspace for those who love to cook. The dining area offers ample room for hosting friends and family, while the living room is warm and inviting, highlighted by large windows overlooking the meticulously maintained central courtyard.The spacious bedroom features 2 large closets and ensuite access to the 4-piece bathroom with a tub/shower combination. Additional conveniences include in-suite laundry, ample storage within the unit, plus a separate storage locker downstairs (Storage Room 2 – Locker 20).The complex itself is beautifully maintained, offering plenty of visitor parking and a gorgeous courtyard filled with perennials, a charming gazebo lit at night, and well-kept grounds that show true pride of ownership (10/10!).Additional features include rough-ins for a security system and garburator, satellite TV hookups, and a Thermolec fresh air circulation system for enhanced air quality.This unbeatable location is within walking distance to Kingsview Market, home to fantastic restaurants, grocery stores, and more.Your assigned parking stall (128A) is conveniently located near Building 2000, positioned on a corner, and includes a plug-in. (id:51532)
Tags
| Property Summary |
|---|
| Building |
|---|
| Land |
|---|
| Level | Rooms | Dimensions |
|---|---|---|
| Main level | 4pc Bathroom | 5.08 Ft x 9.58 Ft |
| Bedroom | 10.08 Ft x 15.00 Ft | |
| Dining room | 11.58 Ft x 6.50 Ft | |
| Kitchen | 16.33 Ft x 9.83 Ft | |
| Living room | 11.58 Ft x 15.83 Ft |
| Features | |||||
|---|---|---|---|---|---|
| PVC window | No Animal Home | No Smoking Home | |||
| Parking | Refrigerator | Dishwasher | |||
| Stove | Microwave Range Hood Combo | Window Coverings | |||
| Washer/Dryer Stack-Up | None | ||||































