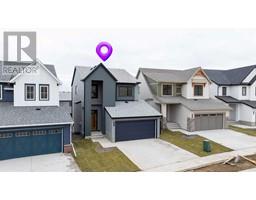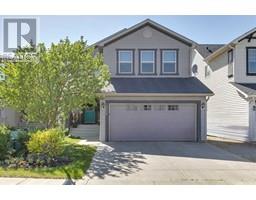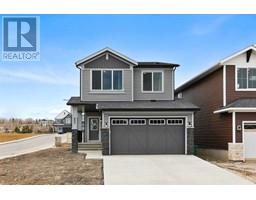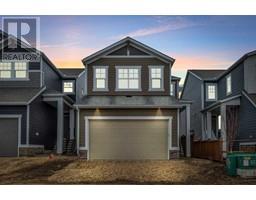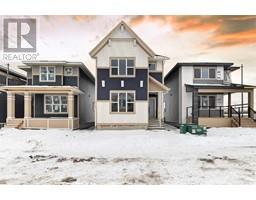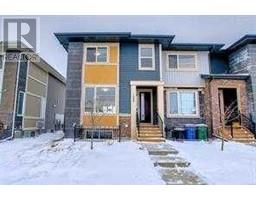225 2 Avenue NE Old Town, Airdrie, Alberta, CA
Address: 225 2 Avenue NE, Airdrie, Alberta
Summary Report Property
- MKT IDA2228815
- Building TypeHouse
- Property TypeSingle Family
- StatusBuy
- Added14 hours ago
- Bedrooms4
- Bathrooms1
- Area1041 sq. ft.
- DirectionNo Data
- Added On07 Jun 2025
Property Overview
This bright and modern bungalow is perfectly located on 2 Ave in a mature neighbourhood, close to schools, parks, and a wide range of amenities. Whether you're looking for a family home or a great spot to downsize, this location offers everyday convenience and a welcoming community feel.Inside, you’ll find a warm and inviting main floor featuring a cozy fireplace, large windows that flood the space with natural light, and a clean, modern aesthetic throughout. There are 3 bedrooms on the main floor, along with a 4-piece bathroom. The finished basement provides extra living space—perfect for a rec room, home office, or guest area.Recent upgrades include a brand-new furnace and hot water tank (October 2024), a new stove and fridge, and a newer washer and dryer. The home also features upgraded shingles (only 3 years old), giving peace of mind for years to come.Outside, enjoy a large backyard with lane access—ideal for kids, pets, or future garden projects. The double detached garage offers plenty of parking and storage, with lots of room for your tools or toys.If you’re looking for a well-maintained home in a great central location, this one checks all the boxes. (id:51532)
Tags
| Property Summary |
|---|
| Building |
|---|
| Land |
|---|
| Level | Rooms | Dimensions |
|---|---|---|
| Basement | Recreational, Games room | 29.75 Ft x 24.50 Ft |
| Furnace | 14.42 Ft x 11.25 Ft | |
| Bedroom | 10.83 Ft x 12.58 Ft | |
| Main level | Dining room | 8.00 Ft x 9.67 Ft |
| Kitchen | 11.58 Ft x 11.42 Ft | |
| Living room | 20.25 Ft x 13.00 Ft | |
| 4pc Bathroom | 4.92 Ft x 9.50 Ft | |
| Bedroom | 9.33 Ft x 9.42 Ft | |
| Primary Bedroom | 10.00 Ft x 12.25 Ft | |
| Bedroom | 8.83 Ft x 12.25 Ft |
| Features | |||||
|---|---|---|---|---|---|
| Back lane | Detached Garage(2) | Refrigerator | |||
| Dishwasher | Stove | Window Coverings | |||
| Garage door opener | Washer & Dryer | None | |||







































