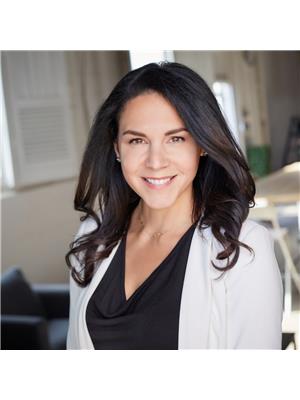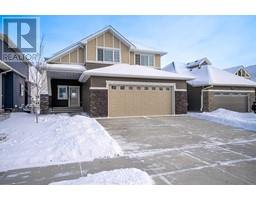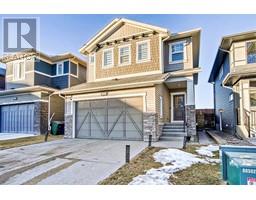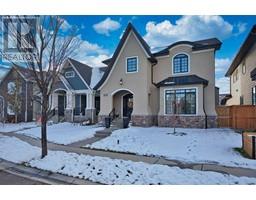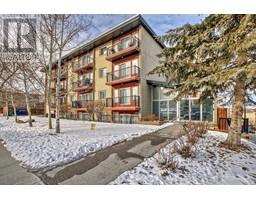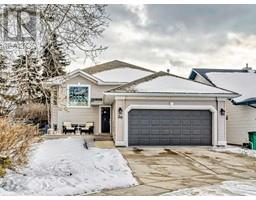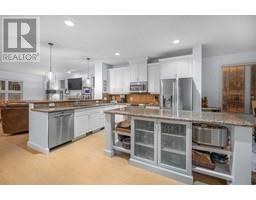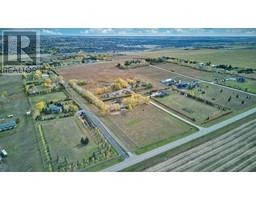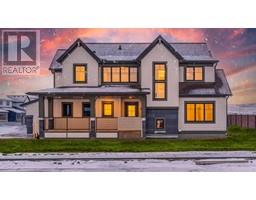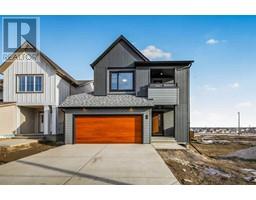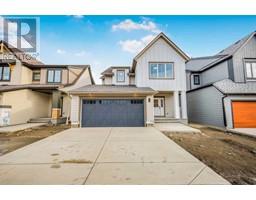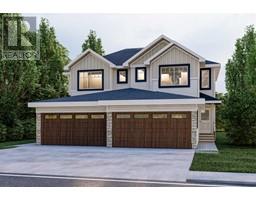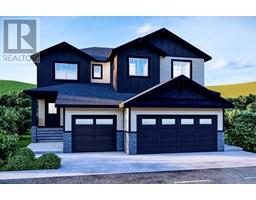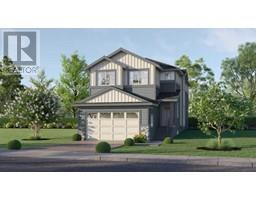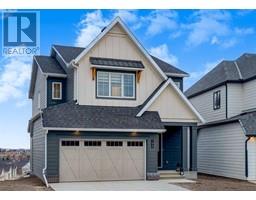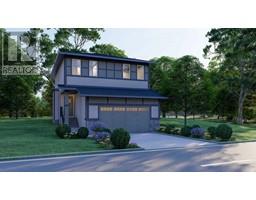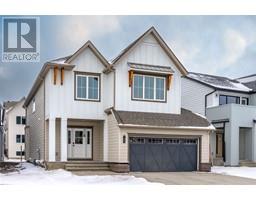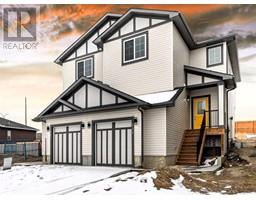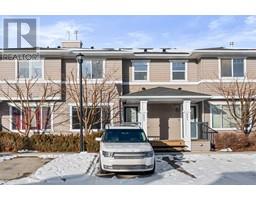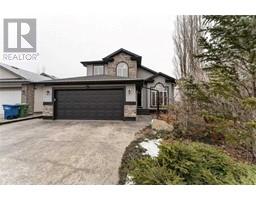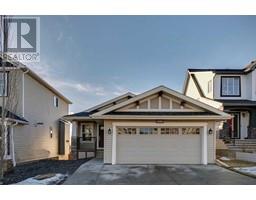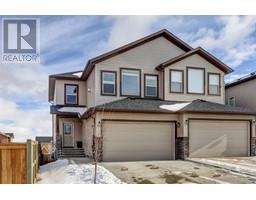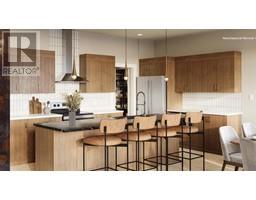239 Coopers Cove SW Coopers Crossing, Airdrie, Alberta, CA
Address: 239 Coopers Cove SW, Airdrie, Alberta
Summary Report Property
- MKT IDA2094419
- Building TypeHouse
- Property TypeSingle Family
- StatusBuy
- Added19 weeks ago
- Bedrooms3
- Bathrooms4
- Area1803 sq. ft.
- DirectionNo Data
- Added On16 Dec 2023
Property Overview
Hello, Gorgeous! Welcome home to the prestigious community of Coopers Crossing in Airdrie, this fully developed 3511 SQFT (including basement) bungalow boasts style and elegance with its high ceilings, black and white colour pallet, open concept layout and an abundance of natural light. Entering the home you are captivated by the welcoming entryway that expands to the main living space. To the left at the front of the home you have a versatile den perfect for a home office, play space or as it is currently being used as a small child's bedroom. The upgraded kitchen is a chefs dream featuring a expansive quartz island, Wolf gas cooktop, built in Oven, Microwave and Electrolux side by side fridge & freezer. Through a discreet door enter your walk-through Butler's pantry combined with your mudroom, laundry area and access to your double attached garage. Entertaining a large crowd is a breeze in the spacious dining space and living room with upgraded gas fireplace and access to the rear south-facing deck and pie shaped lot. The masterfully designed primary bedroom includes an elegant en-suite with a tiled stand alone shower shower, soaker tub, and a generously sized walk-in closet. Finishing off this level you have your powder room tucked neatly to the side away from the main living space. The lower level unveils a spacious family/recreation room with a wet bar rough in waiting for you! Two spacious bedrooms are separated by 5-piece bath with dual vanities. An additional room which is undeveloped could be easily completed to add another bedroom in this space. Closed off by a barn door is a multi purpose space, currently used as a full salon with a separate walk up entrance and half bath, ideal for anyone who owns a homebased business, multigenerational family, income earner or even a home gym. Situated within walking distance to the Coopers Town Promenade, St. Veronica, Coopers Crossing school and an extensive network of paths and park space, this residence i s perfectly situated in this amazing community. Don't miss the chance to make this remarkable home your own! (id:51532)
Tags
| Property Summary |
|---|
| Building |
|---|
| Land |
|---|
| Level | Rooms | Dimensions |
|---|---|---|
| Basement | 5pc Bathroom | 9.75 Ft x 8.08 Ft |
| Bedroom | 13.42 Ft x 11.00 Ft | |
| Bedroom | 10.92 Ft x 11.58 Ft | |
| Other | 12.00 Ft x 24.08 Ft | |
| Recreational, Games room | 15.50 Ft x 32.25 Ft | |
| Furnace | 14.00 Ft x 10.42 Ft | |
| 2pc Bathroom | 5.75 Ft x 5.42 Ft | |
| Main level | 2pc Bathroom | 5.33 Ft x 5.50 Ft |
| 5pc Bathroom | 13.50 Ft x 11.83 Ft | |
| Foyer | 9.83 Ft x 9.50 Ft | |
| Den | 8.00 Ft x 9.08 Ft | |
| Dining room | 14.25 Ft x 9.92 Ft | |
| Kitchen | 14.25 Ft x 16.08 Ft | |
| Living room | 14.83 Ft x 23.42 Ft | |
| Laundry room | 14.25 Ft x 12.00 Ft | |
| Primary Bedroom | 13.50 Ft x 13.50 Ft | |
| Other | 8.00 Ft x 9.33 Ft |
| Features | |||||
|---|---|---|---|---|---|
| Wet bar | Closet Organizers | No Smoking Home | |||
| Parking | Attached Garage(2) | Washer | |||
| Refrigerator | Cooktop - Gas | Dishwasher | |||
| Wine Fridge | Dryer | Microwave | |||
| Oven - Built-In | Humidifier | Hood Fan | |||
| Window Coverings | Garage door opener | Separate entrance | |||
| Walk-up | None | ||||











































