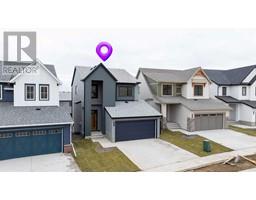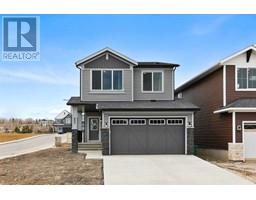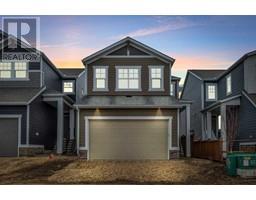261 Marquis Place SE Meadowbrook, Airdrie, Alberta, CA
Address: 261 Marquis Place SE, Airdrie, Alberta
Summary Report Property
- MKT IDA2209330
- Building TypeHouse
- Property TypeSingle Family
- StatusBuy
- Added1 weeks ago
- Bedrooms3
- Bathrooms2
- Area1000 sq. ft.
- DirectionNo Data
- Added On27 Apr 2025
Property Overview
***ATTENTION SAVVY INVESTORS & FIRST TIME HOME BUYERS!*** With a little TLC, you can restore this LOVELY FAMILY HOME to its original glory! INCREDIBLE INVESTMENT OPPORTUNITY or create your PERFECT FOREVER HOME! This Classic FULLY DEVELOPED BUNGALOW is nestled on a HUGE LOT on a QUIET Tree-Lined Street in the Highly COVETED & Well Established Community of Meadowbrook! There are SO MANY OPPORTUNITIES HERE! Boasting 2000ft over 2 levels, this charming home offers easy Single Level Living. The main level features a SPACIOUS Living Room with cozy Wood Burning FIREPLACE, Separate Dining Room & a Well Appointed TRADITIONAL Kitchen. Completing the main floor is a Master Bedroom with ample closet space, sizable 2nd & 3rd bedrooms & a Full 4pc Bathroom. The FULLY DEVELOPED Lower Level expands your living space & features a Large GAMES/REC Room + FAMILY ROOM - the ideal spot for Family movie nights or hosting the big game! Rounding off this level is an Office/Den (potential 4th Bedroom with larger window), 2nd Bathroom & Large Laundry Room with extra STORAGE space. Step out back into your Expansive & Sunny SOUTH FACING Backyard - an excellent spot for hosting BBQ's & Entertaining Friends & Family! The Fully FENCED & Private Backyard also offers direct ALLEY ACCESS to your Oversized Detached DOUBLE GARAGE & plenty of room for RV PARKING. Excellent LOCATION! Meadowbrook is surrounded by beautiful parks, green space & pathways, great schools, shopping & numerous other amenities right near your doorstep, making it the perfect blend of convenience & tranquility! (id:51532)
Tags
| Property Summary |
|---|
| Building |
|---|
| Land |
|---|
| Level | Rooms | Dimensions |
|---|---|---|
| Basement | Family room | 10.50 Ft x 16.08 Ft |
| Recreational, Games room | 10.67 Ft x 20.17 Ft | |
| Other | 7.42 Ft x 17.08 Ft | |
| Laundry room | 10.92 Ft x 15.83 Ft | |
| 2pc Bathroom | Measurements not available | |
| Main level | Other | 3.50 Ft x 5.08 Ft |
| Living room | 11.33 Ft x 15.75 Ft | |
| Dining room | 7.42 Ft x 7.83 Ft | |
| Kitchen | 9.92 Ft x 11.83 Ft | |
| Primary Bedroom | 10.92 Ft x 11.50 Ft | |
| Bedroom | 8.00 Ft x 9.25 Ft | |
| Bedroom | 8.08 Ft x 11.50 Ft | |
| 4pc Bathroom | Measurements not available |
| Features | |||||
|---|---|---|---|---|---|
| Back lane | No Smoking Home | Detached Garage(2) | |||
| RV | Washer | Refrigerator | |||
| Dishwasher | Stove | Dryer | |||
| Hood Fan | Window Coverings | Garage door opener | |||
| None | |||||








































