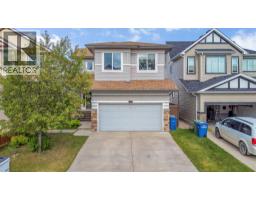500 Creekrun Lane SW Cobblestone Creek, Airdrie, Alberta, CA
Address: 500 Creekrun Lane SW, Airdrie, Alberta
4 Beds4 Baths2342 sqftStatus: Buy Views : 518
Price
$925,000
Summary Report Property
- MKT IDA2222011
- Building TypeHouse
- Property TypeSingle Family
- StatusBuy
- Added3 days ago
- Bedrooms4
- Bathrooms4
- Area2342 sq. ft.
- DirectionNo Data
- Added On07 Aug 2025
Property Overview
Built in 2022 in the new community of Cobblestone, this home has a front attached triple garage, LEGAL basement suite and loads of upgrades including , upgraded appliances, hardwood floors, Black hardware and light fixtures. Over 3300 SF of developed living space. Close to future parks, schools and amenities. Prices are going up as Builders cannot keep up with the demand. Ask about option to have basement leased prior to possession to help with financing. This home will sell fast so book your showing today! (id:51532)
Tags
| Property Summary |
|---|
Property Type
Single Family
Building Type
House
Storeys
2
Square Footage
2342 sqft
Community Name
Cobblestone Creek
Subdivision Name
Cobblestone Creek
Title
Freehold
Land Size
393.3 m2|4,051 - 7,250 sqft
Built in
2022
Parking Type
Concrete,Garage,Heated Garage,Oversize,Attached Garage(3)
| Building |
|---|
Bedrooms
Above Grade
3
Below Grade
1
Bathrooms
Total
4
Partial
1
Interior Features
Appliances Included
Refrigerator, Dishwasher, Stove, Hood Fan, Washer/Dryer Stack-Up
Flooring
Hardwood, Tile
Basement Features
Separate entrance, Walk-up, Suite
Basement Type
Full (Finished)
Building Features
Features
See remarks, Gas BBQ Hookup
Foundation Type
Poured Concrete
Style
Detached
Construction Material
Poured concrete
Square Footage
2342 sqft
Total Finished Area
2342 sqft
Structures
Deck
Heating & Cooling
Cooling
Central air conditioning
Heating Type
Forced air
Exterior Features
Exterior Finish
Concrete
Parking
Parking Type
Concrete,Garage,Heated Garage,Oversize,Attached Garage(3)
Total Parking Spaces
6
| Land |
|---|
Lot Features
Fencing
Fence
Other Property Information
Zoning Description
R2
| Level | Rooms | Dimensions |
|---|---|---|
| Second level | Bonus Room | 13.00 Ft x 14.08 Ft |
| Bedroom | 10.00 Ft x 10.83 Ft | |
| 4pc Bathroom | Measurements not available | |
| Bedroom | 10.83 Ft x 10.83 Ft | |
| Laundry room | 7.92 Ft x 5.92 Ft | |
| Primary Bedroom | 11.92 Ft x 13.92 Ft | |
| 5pc Bathroom | Measurements not available | |
| Other | 7.92 Ft x 10.42 Ft | |
| Main level | Office | 9.67 Ft x 9.42 Ft |
| 2pc Bathroom | Measurements not available | |
| Kitchen | 13.00 Ft x 13.00 Ft | |
| Dining room | 9.08 Ft x 13.92 Ft | |
| Living room | 13.50 Ft x 13.00 Ft | |
| Pantry | 5.17 Ft x 5.17 Ft | |
| Unknown | Other | 10.50 Ft x 9.25 Ft |
| Bedroom | 10.67 Ft x 12.50 Ft | |
| Laundry room | 3.83 Ft x 4.17 Ft | |
| Living room | 15.25 Ft x 12.58 Ft | |
| 4pc Bathroom | Measurements not available | |
| Furnace | 11.58 Ft x 7.92 Ft |
| Features | |||||
|---|---|---|---|---|---|
| See remarks | Gas BBQ Hookup | Concrete | |||
| Garage | Heated Garage | Oversize | |||
| Attached Garage(3) | Refrigerator | Dishwasher | |||
| Stove | Hood Fan | Washer/Dryer Stack-Up | |||
| Separate entrance | Walk-up | Suite | |||
| Central air conditioning | |||||






























































