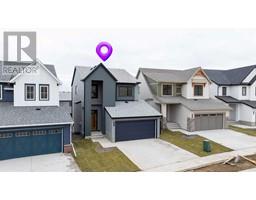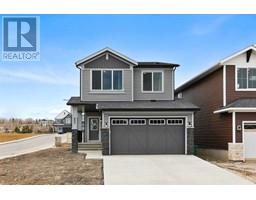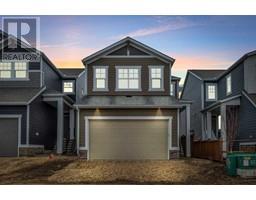344 CANALS Crossing SW Canals, Airdrie, Alberta, CA
Address: 344 CANALS Crossing SW, Airdrie, Alberta
Summary Report Property
- MKT IDA2214693
- Building TypeRow / Townhouse
- Property TypeSingle Family
- StatusBuy
- Added7 days ago
- Bedrooms3
- Bathrooms2
- Area620 sq. ft.
- DirectionNo Data
- Added On25 Apr 2025
Property Overview
LIVE THE DREAM — Stunning Walkout Bungalow-Style Townhome Backing Onto the Canal!***BUILDER'S TOTAL AREA WAS APPROXIMATELY 1,300 SQ. FT*** of beautifully designed living space offering the perfect blend of luxury, comfort, and nature. This end unit is filled with natural light, offers extra privacy, and is conveniently located next to visitor parking — perfect for hosting friends and family.This home offers a total of 3 bedrooms — including 2 with ENSUITES — 2 full bathrooms, a FRONT-ATTACHED single garage, and a BALCONY with canal views. The WALKOUT basement leads directly to a private PATIO space, offering seamless outdoor access and the perfect spot to relax or entertain — checking all the boxes for your next home..Step inside and be greeted by a BRIGHT and MODERN open-concept main floor highlighted by a spacious PRIMARY BEDROOM, offering the perfect private retreat. The kitchen is loaded with STAINLESS STEEL APPLIANCES, QUARTZ COUNTERTOPS, and premium finishes throughout. Step out onto the PRIVATE UPPER BALCONY! and unwind while enjoying the BREATHTAKING CANAL VIEWS — perfect for morning coffee or evening sunsets.The FULLY DEVELOPED WALKOUT BASEMENT offers 2 ADDITIONAL BEDROOMS, a full bathroom, and a cozy SECOND LIVING ROOM — perfect for guests, kids, or even a home office. Best of all, the WALKOUT opens directly to the canal pathway system, ideal for enjoying the outdoors right from your backyard. Plus, enjoy the convenience of a SEPARATE BASEMENT ENTRANCE!Homes like this are hard to find! Whether you’re searching for your FIRST HOME, an INVESTMENT property, or simply want to LIVE by the WATER, this bungalow offers unmatched value and lifestyle! (id:51532)
Tags
| Property Summary |
|---|
| Building |
|---|
| Land |
|---|
| Level | Rooms | Dimensions |
|---|---|---|
| Basement | 4pc Bathroom | 7.92 Ft x 5.83 Ft |
| Bedroom | 11.50 Ft x 9.58 Ft | |
| Bedroom | 9.42 Ft x 10.92 Ft | |
| Recreational, Games room | 9.83 Ft x 9.58 Ft | |
| Main level | 4pc Bathroom | 7.83 Ft x 5.25 Ft |
| Primary Bedroom | 10.58 Ft x 13.00 Ft |
| Features | |||||
|---|---|---|---|---|---|
| PVC window | No neighbours behind | Parking | |||
| Attached Garage(1) | Washer | Dishwasher | |||
| Stove | Dryer | Microwave Range Hood Combo | |||
| Window Coverings | Garage door opener | Separate entrance | |||
| Walk out | See Remarks | ||||


















































