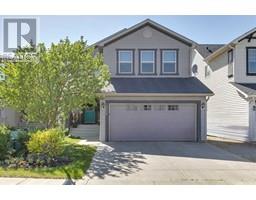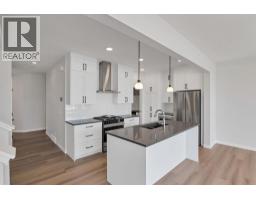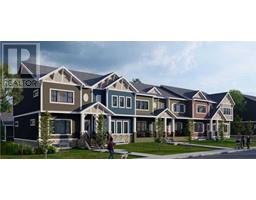38 Tiller Place SE Thorburn, Airdrie, Alberta, CA
Address: 38 Tiller Place SE, Airdrie, Alberta
Summary Report Property
- MKT IDA2218210
- Building TypeHouse
- Property TypeSingle Family
- StatusBuy
- Added6 weeks ago
- Bedrooms3
- Bathrooms3
- Area2253 sq. ft.
- DirectionNo Data
- Added On07 Jun 2025
Property Overview
** TERRIFIC location – on a quiet cul-de-sac in the desirable community of THORBURN. Walking distance to parks/paths, schools, the EAST side Recreation Centre, shopping and all community amenities ALSO with quick access to the Queen E highway and all its connections. ** LARGE PIE shaped SUNNY South/West backyard with mature landscaping, large RV parking pad, utility storage shed PLUS both covered and uncovered deck areas. An amazing yard to enjoy and/or to entertain family or friends. ** FUNCTIONAL FAMILY home that has a traditional floor plan and has a terrific layout. Step into the open and spacious entry with vaulted ceilings, access to the laundry room and garage. ** MAIN floor - the large bright and airy living room / dining room has a feeling of comfort and elegance; French doors lead to a very open and spacious kitchen & eating nook with direct access to the sunny south deck areas and bar-be-que. The kitchen features tons of cabinets, a serving island and a full complement of stainless-steel appliances. Then one step down into a large yet cozy family room with a wood burning/gas ignite fireplace and custom-built bookcases and shelving. So great for family gatherings. Then there is the two pce powder room. The main floor laundry is very spacious and functional with a sink -PLUS- custom desk and storage shelves. ** UPPER-level features three bedrooms and two bathrooms. The primary bedroom is a nice size with lots of natural light, a walk-in closet and a four-piece ensuite with separate / corner jet tub, a standard shower and a long vanity with make-up counter. Both secondary bedrooms are a nice size and have ample closet space. ** LOWER level has some development started but allows for the design and finishes that you may need for your home and/or family. ** UPGRADES and finishes – this home has undergone some recent upgrades and has been well maintained thru the years. ** REACH out to your favorite Real Estate Agent – or come by the Open Houses on Saturday & Sunday from 1:30 PM to 4:00 PM. Come by and CHECK-it-OUT! (id:51532)
Tags
| Property Summary |
|---|
| Building |
|---|
| Land |
|---|
| Level | Rooms | Dimensions |
|---|---|---|
| Second level | Primary Bedroom | 13.08 Ft x 15.08 Ft |
| Bedroom | 13.92 Ft x 9.50 Ft | |
| Bedroom | 13.08 Ft x 9.00 Ft | |
| 4pc Bathroom | 11.92 Ft x 11.08 Ft | |
| 4pc Bathroom | 5.58 Ft x 8.00 Ft | |
| Lower level | Bonus Room | 17.33 Ft x 10.25 Ft |
| Storage | 5.08 Ft x 9.42 Ft | |
| Main level | Living room | 12.83 Ft x 17.58 Ft |
| Dining room | 14.92 Ft x 8.92 Ft | |
| Kitchen | 16.33 Ft x 14.92 Ft | |
| Other | 6.25 Ft x 10.00 Ft | |
| Family room | 14.00 Ft x 16.42 Ft | |
| Laundry room | 8.42 Ft x 12.00 Ft | |
| Foyer | 4.92 Ft x 9.33 Ft | |
| 2pc Bathroom | 5.00 Ft x 5.75 Ft |
| Features | |||||
|---|---|---|---|---|---|
| Cul-de-sac | Back lane | Attached Garage(2) | |||
| Refrigerator | Dishwasher | Stove | |||
| Microwave | Washer & Dryer | Central air conditioning | |||



































































