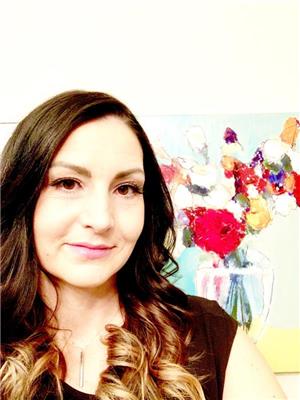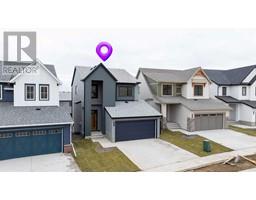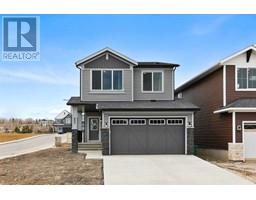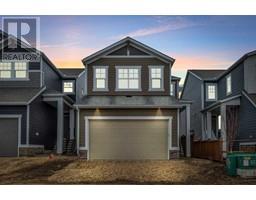401, 620 Luxstone Landing SW Luxstone, Airdrie, Alberta, CA
Address: 401, 620 Luxstone Landing SW, Airdrie, Alberta
Summary Report Property
- MKT IDA2200461
- Building TypeRow / Townhouse
- Property TypeSingle Family
- StatusBuy
- Added8 weeks ago
- Bedrooms3
- Bathrooms4
- Area1240 sq. ft.
- DirectionNo Data
- Added On08 Mar 2025
Property Overview
TURN KEY!!! Welcome Home to this adorable Town in the Heart of Airdrie. This END UNIT Boasts an Attached Garage and a Professionally Developed Basement WITH WINDOWS in the most desirable area of the complex. No Neighbors Behind You! To Love: 3 Bed, 3.5 Bath, OPEN CONCEPT, NEW QUARTZ COUNTERTOPS, NEW CARPETING, Fresh Coat of Paint and a Central Vacuum System. The Kitchen is very Functional and even offers Pots & Pans Drawers. The PRIMARY SUITE will keep you comfortable with a FULL BATH & WALK-IN CLOSET. The basement layout was left open to ensure it remained a multi-use space. Rec Room? Bedroom/Living? Bedroom/Office? Studio for a Roommate? Endless Options! Not Enough? Add a Healthy Reserve Fund, Lock & Go with Exterior Maintenance Included, Premium Location in Complex across from the Playpark AND Visitor Parking, Quick Commute to All Shops and Services, and Walking Distance to Schools! Airdrie is a Smaller City adjacent to the City of Calgary. It is a Quick Drive to the Legendary Cross Iron Mills Mall and Calgary Airport. You can also Travel to Banff & Canmore in less than an hour and a half, not to mention many other parks and attractions Alberta has to offer! Come for a Visit Today, and Maybe Just Stay a Little While Longer… (id:51532)
Tags
| Property Summary |
|---|
| Building |
|---|
| Land |
|---|
| Level | Rooms | Dimensions |
|---|---|---|
| Basement | Recreational, Games room | 12.67 Ft x 10.42 Ft |
| Other | 10.67 Ft x 7.33 Ft | |
| 3pc Bathroom | 10.00 Ft x 6.17 Ft | |
| Main level | Living room | 11.92 Ft x 11.75 Ft |
| Kitchen | 11.08 Ft x 9.42 Ft | |
| Dining room | 9.67 Ft x 6.33 Ft | |
| 2pc Bathroom | 6.50 Ft x 3.17 Ft | |
| Upper Level | Primary Bedroom | 12.00 Ft x 11.92 Ft |
| 4pc Bathroom | 11.08 Ft x 4.92 Ft | |
| Bedroom | 10.42 Ft x 8.92 Ft | |
| Bedroom | 9.42 Ft x 8.75 Ft | |
| 4pc Bathroom | 8.83 Ft x 4.83 Ft |
| Features | |||||
|---|---|---|---|---|---|
| No neighbours behind | Closet Organizers | No Smoking Home | |||
| Parking | Attached Garage(1) | Refrigerator | |||
| Range - Electric | Dishwasher | Microwave Range Hood Combo | |||
| Window Coverings | Washer & Dryer | None | |||













































