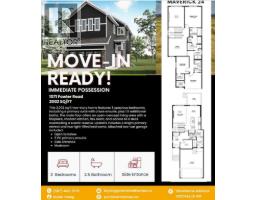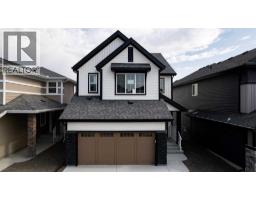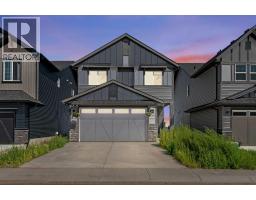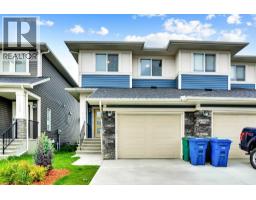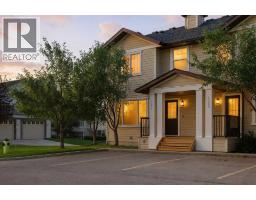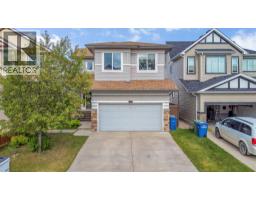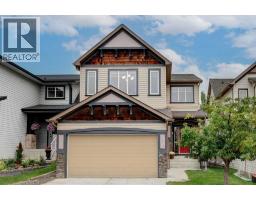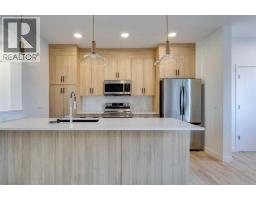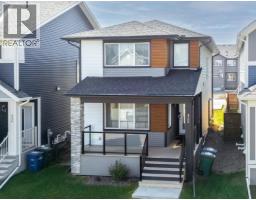404, 1530 Bayside Avenue SW Bayside, Airdrie, Alberta, CA
Address: 404, 1530 Bayside Avenue SW, Airdrie, Alberta
Summary Report Property
- MKT IDA2216911
- Building TypeRow / Townhouse
- Property TypeSingle Family
- StatusBuy
- Added9 weeks ago
- Bedrooms3
- Bathrooms3
- Area1440 sq. ft.
- DirectionNo Data
- Added On10 Jul 2025
Property Overview
Your Airdrie haven awaits at 404-1530 Bayside Ave SW, a delightful townhouse nestled within the highly desirable Bayside community. Featuring 3 BEDS|2.5 BATHS| DOUBLE ATTACHED GARAGE| AIR CONDITIONER| FENCED FRONT YARD| EXTENDED BALCONY| GLASS RAILINGS| HIGH CEILINGS| OPEN TO ABOVE|, this home offers a wonderful living experience.Step inside to discover a perfectly designed main level, where the living room boasts an impressive open-to-above concept and soaring windows, bathing the space in warm natural light. For those moments of quiet relaxation, an electric fireplace adds a touch of cozy ambiance while you read or watch television.Ascend to the split-level upper floor, thoughtfully designed for all your daily dining needs. The open kitchen, complete with intelligently placed cabinetry offering ample pantry storage, is equipped with sleek stainless steel appliances to inspire your cooking needs. The adjacent dining space provides generous room for hosting large family meals and gatherings.Extend your living space outdoors onto the substantial balcony, enhanced with modern railings and offering a pleasant side view of the lake – a perfect spot to enjoy your afternoon tea with a smile. A convenient powder room completes this level.The upper floor also features a stacked laundry area with a contemporary washer and dryer unit for added convenience. Your primary bedroom serves as a true retreat at the end of the day, boasting an ensuite washroom with double vanity sinks. Two additional well-proportioned bedrooms on this floor can easily accommodate queen-size beds, and a full bathroom caters to the needs of a growing family.Benefit from the convenience of a double attached garage, along with an additional parking pad, providing space for up to four vehicles. The unfinished basement offers exciting potential for customization – envision a home office, a cozy den, or any other space to suit your unique lifestyle.Don't miss the opportunity to truly experience the ch arm of this wonderful townhouse. Book your personal showing today and take the first step towards making 404-1530 Bayside Ave SW your new address.Check 3D tour. (id:51532)
Tags
| Property Summary |
|---|
| Building |
|---|
| Land |
|---|
| Level | Rooms | Dimensions |
|---|---|---|
| Second level | 2pc Bathroom | 8.58 Ft x 3.00 Ft |
| Dining room | 9.17 Ft x 18.25 Ft | |
| Kitchen | 9.08 Ft x 11.33 Ft | |
| Third level | 4pc Bathroom | 5.08 Ft x 9.08 Ft |
| 5pc Bathroom | 9.83 Ft x 5.08 Ft | |
| Bedroom | 11.75 Ft x 9.08 Ft | |
| Bedroom | 9.25 Ft x 8.83 Ft | |
| Primary Bedroom | 13.17 Ft x 11.17 Ft | |
| Laundry room | 3.25 Ft x 3.17 Ft | |
| Lower level | Other | 6.33 Ft x 8.25 Ft |
| Main level | Living room | 14.75 Ft x 11.17 Ft |
| Foyer | 7.00 Ft x 7.00 Ft |
| Features | |||||
|---|---|---|---|---|---|
| Other | No Animal Home | No Smoking Home | |||
| Level | Parking | Attached Garage(2) | |||
| Parking Pad | Washer | Refrigerator | |||
| Dishwasher | Stove | Dryer | |||
| Microwave Range Hood Combo | Garage door opener | Central air conditioning | |||













































