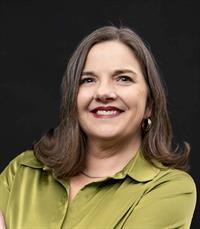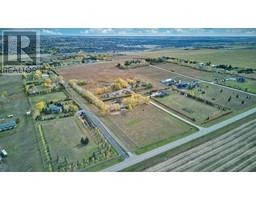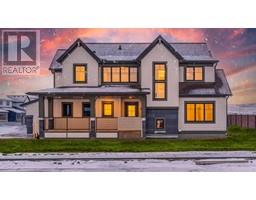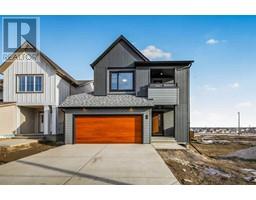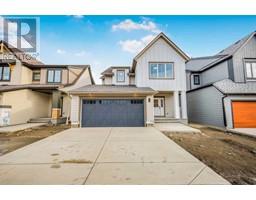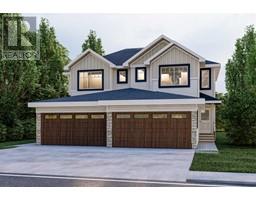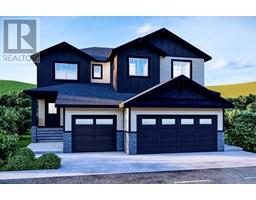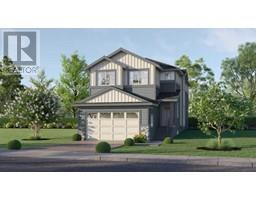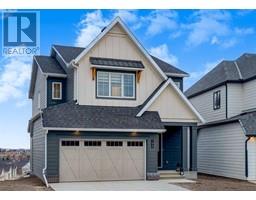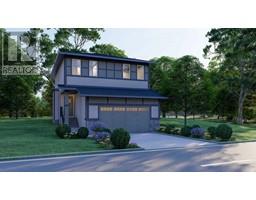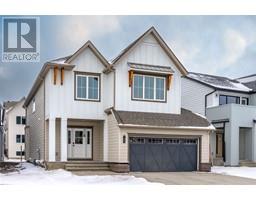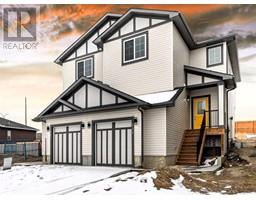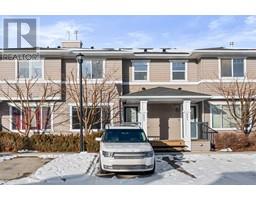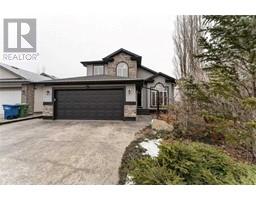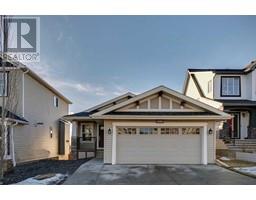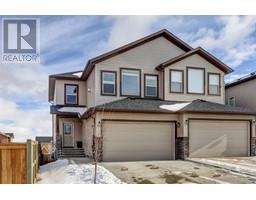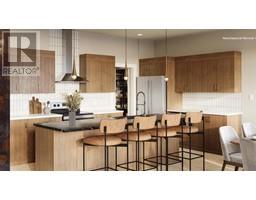411 Stonegate Rise NW Stonegate, Airdrie, Alberta, CA
Address: 411 Stonegate Rise NW, Airdrie, Alberta
Summary Report Property
- MKT IDA2105579
- Building TypeDuplex
- Property TypeSingle Family
- StatusBuy
- Added10 weeks ago
- Bedrooms3
- Bathrooms3
- Area1046 sq. ft.
- DirectionNo Data
- Added On17 Feb 2024
Property Overview
Say goodbye to scraping snow off your car in the winter! This property comes with an attached garage, providing convenient parking and additional storage space.This 4 level split has been beautifully maintained with upgraded laminate on the main. The kitchen boasts oak cabinetry with an extra custom cabinet for storage and a raised BREAKFAST BAR. The dining area can fit a large table and hutch.The upper level has a 4-pce main bath, 2nd bedroom a primary bedroom with a walk in closet and a LARGE EN-SUITE.The lower level has a third bedroom, currently being used as a playroom, A largefamily room and half bath. This level allows you to WALK-OUT to the deck and fully fenced yard. A GREAT AREA FOR ENTERTAINING! There is BACK LANE access for extra parking.This move in ready home is newly painted, Siding and shingles done in 2016, new microwave hood fan & hot water heater in 2022.The basement is unfinished and has loads of extra storage and a crawl space. This comfortable home won't last, call your favorite realtor today! (id:51532)
Tags
| Property Summary |
|---|
| Building |
|---|
| Land |
|---|
| Level | Rooms | Dimensions |
|---|---|---|
| Lower level | Living room | 22.08 Ft x 17.08 Ft |
| Bedroom | 10.42 Ft x 9.67 Ft | |
| 2pc Bathroom | 6.33 Ft x 4.58 Ft | |
| Main level | Kitchen | 10.08 Ft x 8.75 Ft |
| Dining room | 11.92 Ft x 10.33 Ft | |
| Upper Level | Bedroom | 11.58 Ft x 9.83 Ft |
| 4pc Bathroom | 7.92 Ft x 5.00 Ft | |
| Primary Bedroom | 15.75 Ft x 11.58 Ft | |
| 3pc Bathroom | 11.42 Ft x 5.92 Ft |
| Features | |||||
|---|---|---|---|---|---|
| Back lane | French door | Attached Garage(1) | |||
| Refrigerator | Dishwasher | Stove | |||
| Microwave Range Hood Combo | Window Coverings | Garage door opener | |||
| None | |||||















































