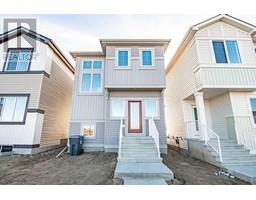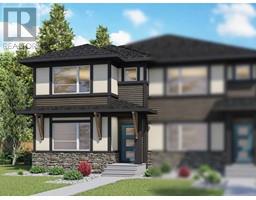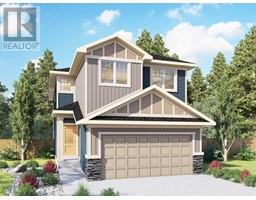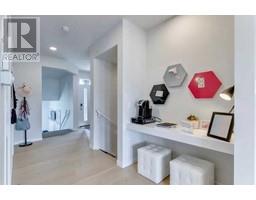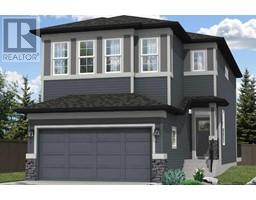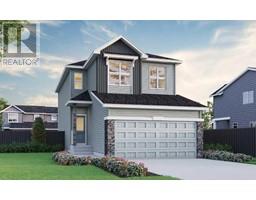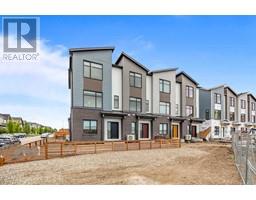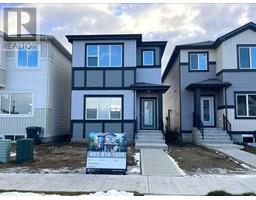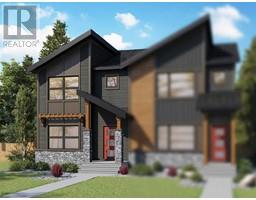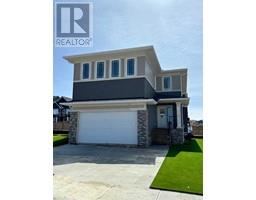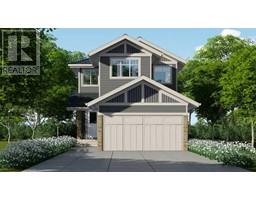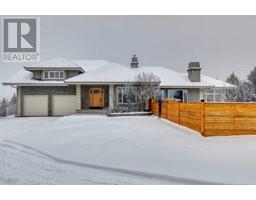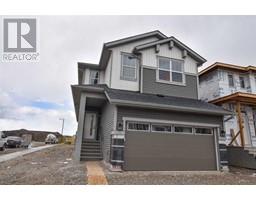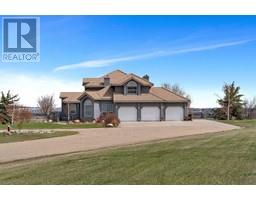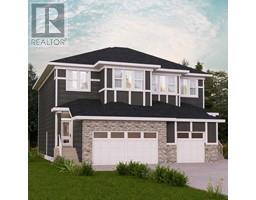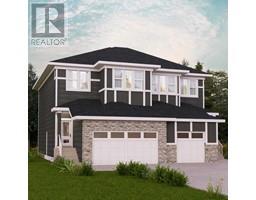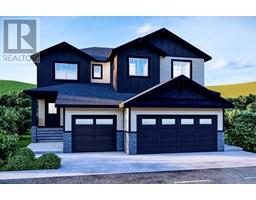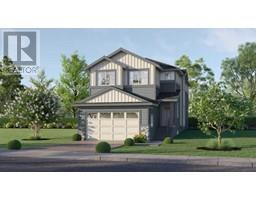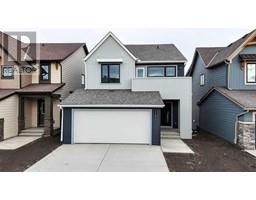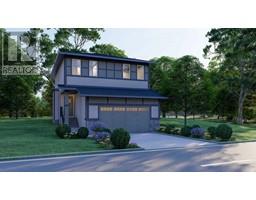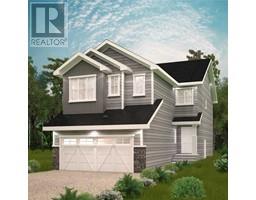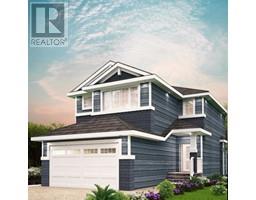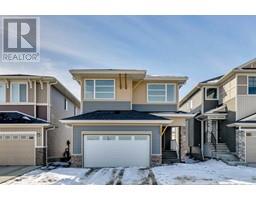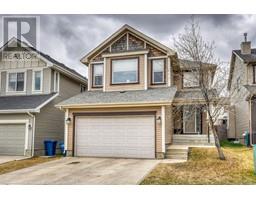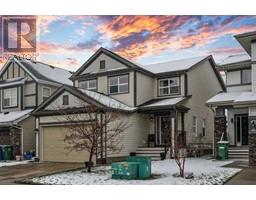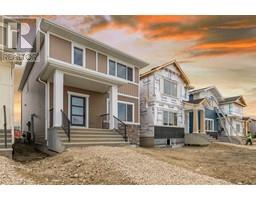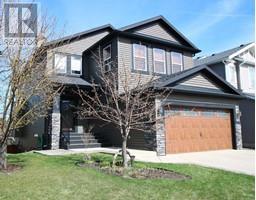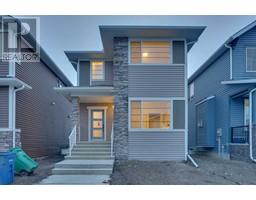423, 115 Sagewood Drive SW Sagewood, Airdrie, Alberta, CA
Address: 423, 115 Sagewood Drive SW, Airdrie, Alberta
Summary Report Property
- MKT IDA2128723
- Building TypeRow / Townhouse
- Property TypeSingle Family
- StatusBuy
- Added2 weeks ago
- Bedrooms2
- Bathrooms1
- Area978 sq. ft.
- DirectionNo Data
- Added On03 May 2024
Property Overview
Introducing the Peyton, a chic townhome crafted by Genesis Builds, blending contemporary design with functionality for the modern dweller. Step into this 2-bedroom, 1-bathroom sanctuary where an open layout and lofty 9' ceilings create an inviting ambiance. The kitchen, a culinary haven with quartz countertops, a central island, and sleek finishes, sets the stage for effortless entertaining. Sunlight pours into the living area, offering a cozy haven for relaxation or hosting gatherings. Two spacious bedrooms and a single-car garage ensure ample storage. An expansive upper balcony, ideal for gatherings or simply soaking in panoramic vistas. With meticulous attention to detail and modern conveniences at every corner, the Peyton by Genesis Builds epitomizes comfort and sophistication, promising a delightful living experience you'll cherish. Welcome home. *Photos are representative* (id:51532)
Tags
| Property Summary |
|---|
| Building |
|---|
| Land |
|---|
| Level | Rooms | Dimensions |
|---|---|---|
| Main level | Other | 10.33 Ft x 13.50 Ft |
| Dining room | 10.17 Ft x 12.33 Ft | |
| Living room | 13.42 Ft x 10.75 Ft | |
| Kitchen | 10.00 Ft x 10.75 Ft | |
| 4pc Bathroom | 10.83 Ft x 5.00 Ft | |
| Laundry room | 3.00 Ft x 5.33 Ft | |
| Bedroom | 10.00 Ft x 12.33 Ft | |
| Bedroom | 10.00 Ft x 12.50 Ft |
| Features | |||||
|---|---|---|---|---|---|
| No Animal Home | No Smoking Home | Attached Garage(1) | |||
| Refrigerator | Dishwasher | Range | |||
| Microwave | None | ||||






