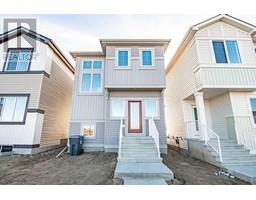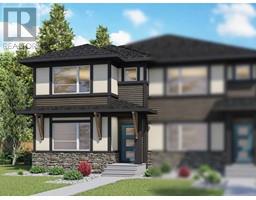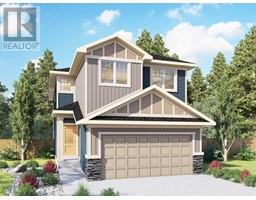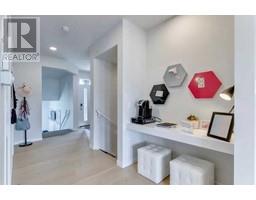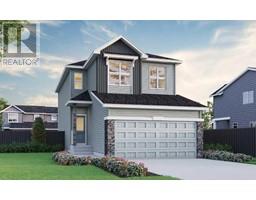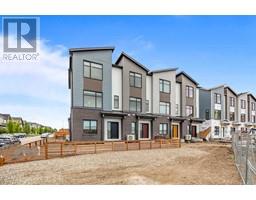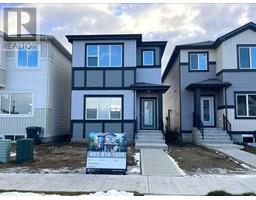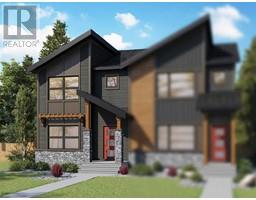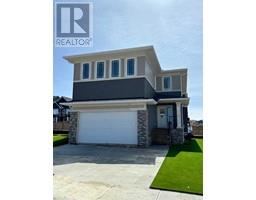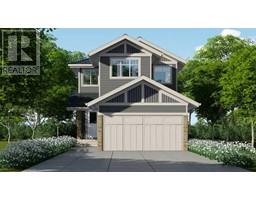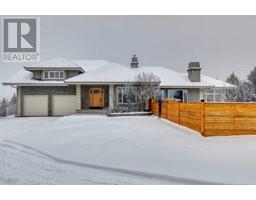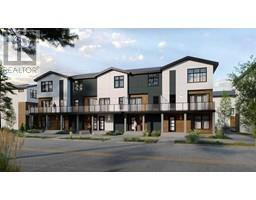105 Creekstone Landing Pine Creek, Calgary, Alberta, CA
Address: 105 Creekstone Landing, Calgary, Alberta
Summary Report Property
- MKT IDA2102146
- Building TypeHouse
- Property TypeSingle Family
- StatusBuy
- Added17 weeks ago
- Bedrooms3
- Bathrooms3
- Area2067 sq. ft.
- DirectionNo Data
- Added On17 Jan 2024
Property Overview
Trico Homes, the heart of home building. Introducing Trico’s most popular model in the West Macleod area, the Oxford II! Designed with some of our most premium features, the Oxford II’s open concept floorplan features a large open kitchen with a walk-through pantry and plenty of cabinets for storage, a central island with eating bar and a sunny great room, perfect for entertaining. Upstairs, you’ll find two generously sized secondary bedrooms, bathroom and laundry room, along with a master suite including a walk-in closet and 5-piece ensuite. There’s also a spacious bonus room at the middle of the house that’s roomy enough to host a large sectional sofa and entertainment unit, ideal for family movie nights. *Photos are representative* (id:51532)
Tags
| Property Summary |
|---|
| Building |
|---|
| Land |
|---|
| Level | Rooms | Dimensions |
|---|---|---|
| Main level | 2pc Bathroom | .00 Ft x .00 Ft |
| Great room | 13.00 Ft x 15.83 Ft | |
| Other | 10.00 Ft x 12.08 Ft | |
| Upper Level | Primary Bedroom | 13.00 Ft x 14.00 Ft |
| 5pc Bathroom | .00 Ft x .00 Ft | |
| Bonus Room | 15.42 Ft x 12.33 Ft | |
| 4pc Bathroom | .00 Ft x .00 Ft | |
| Bedroom | 10.17 Ft x 10.00 Ft | |
| Bedroom | 12.50 Ft x 10.00 Ft |
| Features | |||||
|---|---|---|---|---|---|
| No Animal Home | No Smoking Home | Attached Garage(2) | |||
| Washer | Refrigerator | Dishwasher | |||
| Range | Dryer | Microwave Range Hood Combo | |||
| None | |||||
























