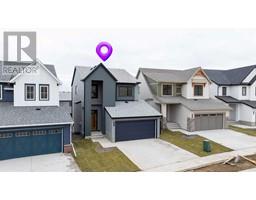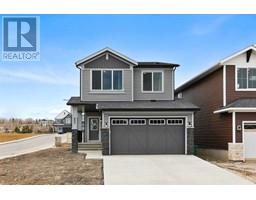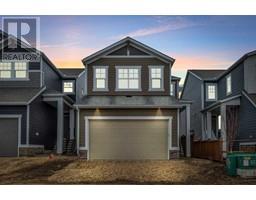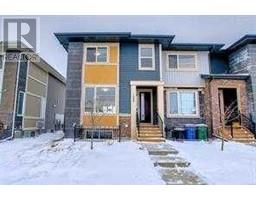506, 2461 Baysprings Link SW Baysprings, Airdrie, Alberta, CA
Address: 506, 2461 Baysprings Link SW, Airdrie, Alberta
Summary Report Property
- MKT IDA2213381
- Building TypeRow / Townhouse
- Property TypeSingle Family
- StatusBuy
- Added1 days ago
- Bedrooms2
- Bathrooms3
- Area1137 sq. ft.
- DirectionNo Data
- Added On22 May 2025
Property Overview
Welcome Home!Step into this beautifully designed, open-concept residence that perfectly balances style, comfort, and functionality. The spacious main level is an entertainer’s dream, featuring a gourmet kitchen with quartz countertops, stainless steel appliances, and abundant cabinetry. The kitchen flows effortlessly into the bright and airy dining and living areas, highlighted by expansive windows that flood the space with natural light. Central Air condition for those warm summer nights.Enjoy the convenience of a 2-piece powder room, a pantry, and easy access to your own private back patio—ideal for relaxing or hosting guests.Upstairs, discover two generously sized bedrooms, each with its own 4-piece ensuite and walk-in closet, offering ultimate privacy and comfort. A dedicated laundry area on this level adds everyday ease.The oversized single attached garage provides direct access to the home and offers additional storage, while the private complex-only green space and walking path create a serene, park-like setting. A paved driveway adds even more parking convenience.This pet-friendly (with board approval) complex is ideally located close to shopping, dining, schools, and public transit—everything you need is right at your doorstep.Don’t miss your chance to call this exceptional property home! (id:51532)
Tags
| Property Summary |
|---|
| Building |
|---|
| Land |
|---|
| Level | Rooms | Dimensions |
|---|---|---|
| Second level | 2pc Bathroom | Measurements not available |
| Kitchen | 12.00 Ft x 10.08 Ft | |
| Dining room | 11.50 Ft x 7.00 Ft | |
| Living room | 13.17 Ft x 11.50 Ft | |
| Other | 9.83 Ft x 3.42 Ft | |
| Other | 15.75 Ft x 4.50 Ft | |
| Third level | 4pc Bathroom | Measurements not available |
| 4pc Bathroom | Measurements not available | |
| Primary Bedroom | 11.58 Ft x 9.92 Ft | |
| Bedroom | 10.92 Ft x 9.83 Ft | |
| Main level | Other | 6.25 Ft x 4.75 Ft |
| Features | |||||
|---|---|---|---|---|---|
| No Animal Home | No Smoking Home | Other | |||
| Oversize | Attached Garage(1) | Refrigerator | |||
| Dishwasher | Stove | Window Coverings | |||
| Washer/Dryer Stack-Up | Central air conditioning | ||||










































