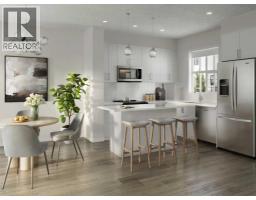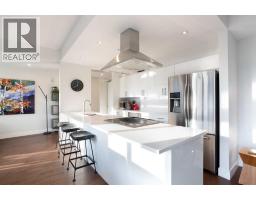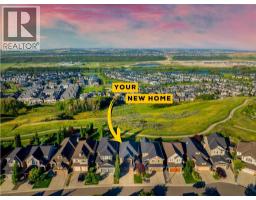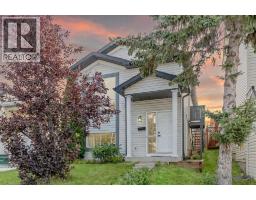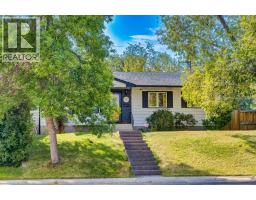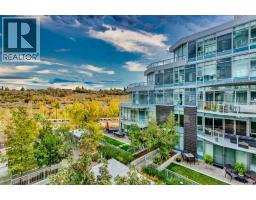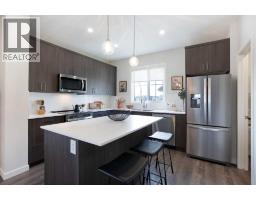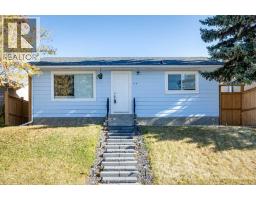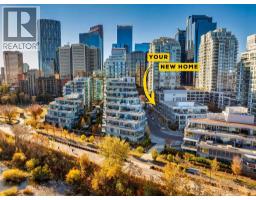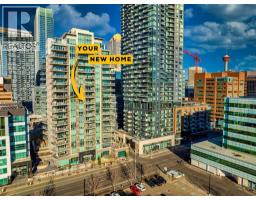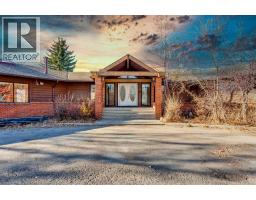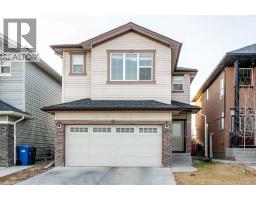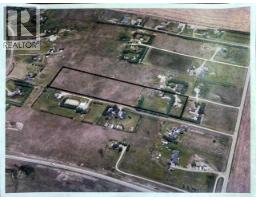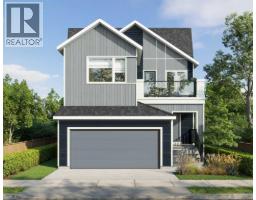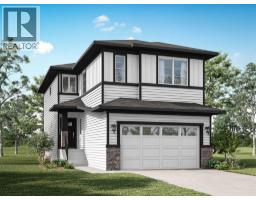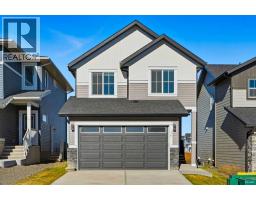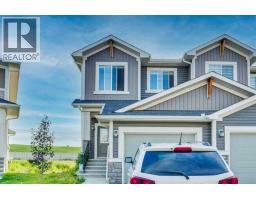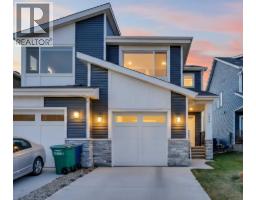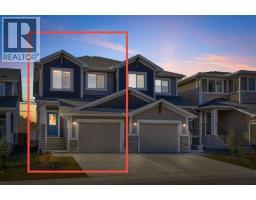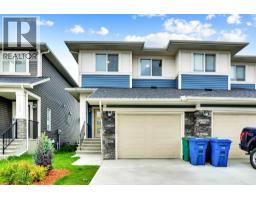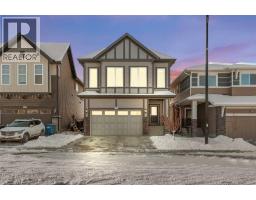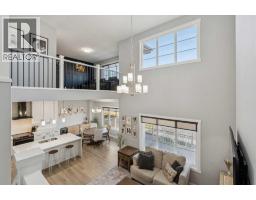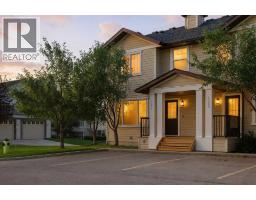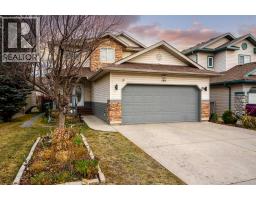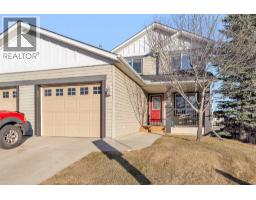523 Windbrook Heights SW Windsong, Airdrie, Alberta, CA
Address: 523 Windbrook Heights SW, Airdrie, Alberta
Summary Report Property
- MKT IDA2250276
- Building TypeHouse
- Property TypeSingle Family
- StatusBuy
- Added7 weeks ago
- Bedrooms3
- Bathrooms3
- Area1803 sq. ft.
- DirectionNo Data
- Added On21 Oct 2025
Property Overview
Welcome to Your Dream Home in Windsong!Tucked away on a quiet, family-friendly street in the sought-after community of Windsong, this 3 bedroom, 2.5 bath beauty offers over 1800 square feet of thoughtfully designed living space—and it’s ready to welcome you home!Step inside to a bright, open layout designed for everyday living and entertaining. The double attached garage makes winters easy, and the unfinished basement is a blank canvas ready for your personal touch—home gym? movie room? extra bedroom? You decide!But wait till you step outside... The south-facing backyard is your own private oasis, complete with a gorgeous pergola-covered deck—perfect for sunny morning coffees or evening BBQs with friends.Commuters rejoice! Quick access to Deerfoot makes getting to Calgary a breeze. Plus, you're just minutes from shopping, schools, parks, and everything your family needs.Whether you're upsizing, downsizing, or just-right-sizing, this Windsong beauty checks all the boxes. Don’t wait—book your showing today and come see why this could be the one! (id:51532)
Tags
| Property Summary |
|---|
| Building |
|---|
| Land |
|---|
| Level | Rooms | Dimensions |
|---|---|---|
| Main level | Kitchen | 10.83 Ft x 10.67 Ft |
| Dining room | 10.17 Ft x 7.92 Ft | |
| Living room | 18.58 Ft x 13.17 Ft | |
| 2pc Bathroom | 6.75 Ft x 2.58 Ft | |
| Upper Level | Family room | 13.50 Ft x 8.92 Ft |
| Laundry room | 6.17 Ft x 5.17 Ft | |
| Primary Bedroom | 15.00 Ft x 11.92 Ft | |
| Bedroom | 10.08 Ft x 9.92 Ft | |
| Bedroom | 13.33 Ft x 9.92 Ft | |
| Other | 6.33 Ft x 4.08 Ft | |
| 4pc Bathroom | 7.58 Ft x 6.33 Ft | |
| 5pc Bathroom | 9.58 Ft x 8.42 Ft |
| Features | |||||
|---|---|---|---|---|---|
| See remarks | Attached Garage(2) | Washer | |||
| Refrigerator | Gas stove(s) | Dishwasher | |||
| Dryer | Microwave | Window Coverings | |||
| Garage door opener | Central air conditioning | ||||





































