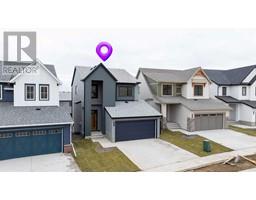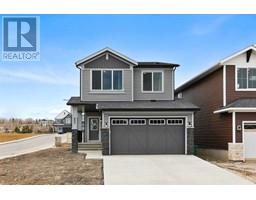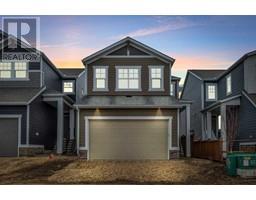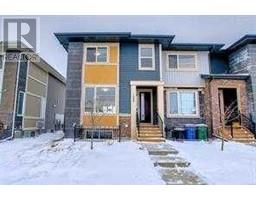528 South Point Place SW South Point, Airdrie, Alberta, CA
Address: 528 South Point Place SW, Airdrie, Alberta
Summary Report Property
- MKT IDA2213604
- Building TypeHouse
- Property TypeSingle Family
- StatusBuy
- Added11 hours ago
- Bedrooms3
- Bathrooms3
- Area1910 sq. ft.
- DirectionNo Data
- Added On25 May 2025
Property Overview
Come live in the fabulous new community of South Point in Airdrie. This home is a short walking distance to Schools, Parks, pathways, 5-minute drive to Highway 2 and shopping. As soon as you walk up to your sunny front porch and enter your home your greeted by 9-foot knock-down ceilings, vinyl plank floors and a wide-open floor plan. The kitchen offers lots of cabinets, Stainless steel appliances quartz countertop plus a huge island with enough room to accommodate four people for breakfast. There is a large dinning room to accommodate those family gatherings and a warm and bright living room that looks out to your covered back deck and yard. There is also an office/Flex room on this level plus a spacious two-piece bath. The top floor offers a large but cozy family room. There are two good size bedrooms plus a primary suite that has a large bright ensuite featuring dual sinks. No need to drag laundry down one or two floors this floor also includes the laundry and a 4-piece bath. The basement is unfinished and awaiting your design expertise. There is also a separate entrance to the basement if you are think of putting in a legal suite. No need to brush the car off in the cold this home also features a double detached garage. Don’t let this one get away. Call today to view! (id:51532)
Tags
| Property Summary |
|---|
| Building |
|---|
| Land |
|---|
| Level | Rooms | Dimensions |
|---|---|---|
| Main level | Kitchen | 17.58 Ft x 12.00 Ft |
| Dining room | 12.58 Ft x 6.92 Ft | |
| Living room | 18.92 Ft x 8.33 Ft | |
| Office | 7.92 Ft x 7.58 Ft | |
| Other | 12.00 Ft x 6.17 Ft | |
| 2pc Bathroom | Measurements not available | |
| Upper Level | Primary Bedroom | 16.50 Ft x 11.92 Ft |
| 4pc Bathroom | Measurements not available | |
| Bedroom | 14.17 Ft x 9.33 Ft | |
| Bedroom | 14.17 Ft x 9.25 Ft | |
| Family room | 14.83 Ft x 13.25 Ft | |
| 5pc Bathroom | Measurements not available | |
| Laundry room | 4.33 Ft x 5.75 Ft |
| Features | |||||
|---|---|---|---|---|---|
| Back lane | PVC window | No Smoking Home | |||
| Gas BBQ Hookup | Detached Garage(2) | Refrigerator | |||
| Dishwasher | Stove | Washer/Dryer Stack-Up | |||
| Separate entrance | None | ||||
















































