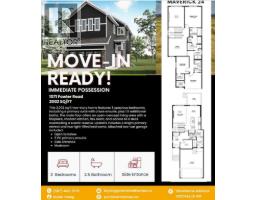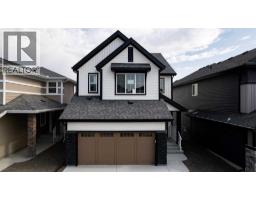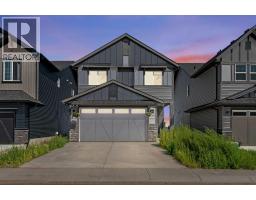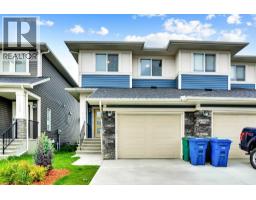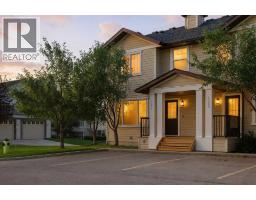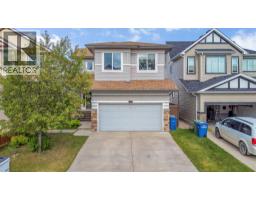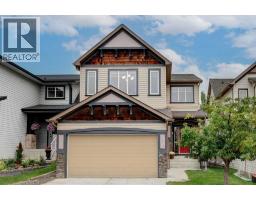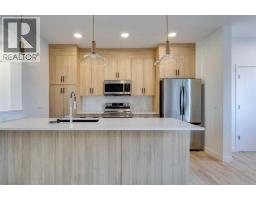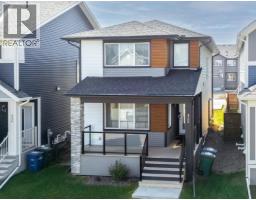549 Canals Crossing SW Canals, Airdrie, Alberta, CA
Address: 549 Canals Crossing SW, Airdrie, Alberta
Summary Report Property
- MKT IDA2238495
- Building TypeRow / Townhouse
- Property TypeSingle Family
- StatusBuy
- Added3 weeks ago
- Bedrooms2
- Bathrooms3
- Area1061 sq. ft.
- DirectionNo Data
- Added On22 Aug 2025
Property Overview
Welcome to this beautifully townhome within a favorably complex. Arrive at the front to a good size veranda where you can sit and enjoy quiet evenings or watch your kids playing outside. Open the door to a nice laminate flooring on the main-floor and stairs, upstairs floors are carpeted, Bathroom floors are linoleum. This townhome features 2 bedrooms and 2.5 bathrooms, a fully functional kitchen with a nice size island and lots of cupboard space comes with four appliances, just across from the kitchen is a nice size living room where you can relax while cooking, an open-concept vibe giving the space more light, 2 piece power room just behind the kitchen and when coming in from the single attached garage which also feature a parking pad for an additional space, the laundry room in conveniently situated on the upper floor. This location features schools, parks, pathway and a variety of amenities. This home is perfect for first-time home buyer, investor or someone looking to downsize. Call today for your private viewing (id:51532)
Tags
| Property Summary |
|---|
| Building |
|---|
| Land |
|---|
| Level | Rooms | Dimensions |
|---|---|---|
| Basement | Exercise room | 17.92 Ft x 13.83 Ft |
| Main level | Kitchen | 14.00 Ft x 8.75 Ft |
| Living room | 9.17 Ft x 15.92 Ft | |
| Dining room | 5.00 Ft x 11.92 Ft | |
| Other | 4.42 Ft x 10.00 Ft | |
| 2pc Bathroom | 8.17 Ft x 3.00 Ft | |
| Upper Level | Bedroom | 8.92 Ft x 10.08 Ft |
| Primary Bedroom | 9.17 Ft x 12.00 Ft | |
| Other | 5.92 Ft x 8.58 Ft | |
| 4pc Bathroom | 7.83 Ft x 4.92 Ft | |
| Laundry room | 2.83 Ft x 3.00 Ft | |
| 4pc Bathroom | 10.17 Ft x 4.92 Ft |
| Features | |||||
|---|---|---|---|---|---|
| Parking | Attached Garage(1) | Refrigerator | |||
| Dishwasher | Stove | Microwave Range Hood Combo | |||
| Window Coverings | Garage door opener | Washer & Dryer | |||
| None | |||||






































