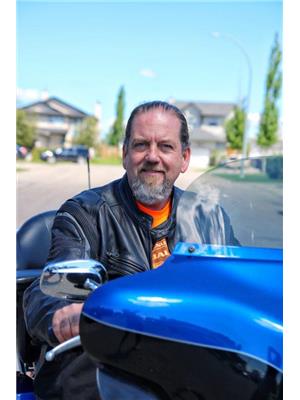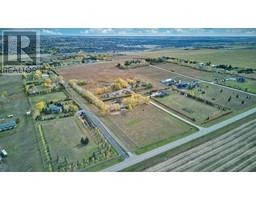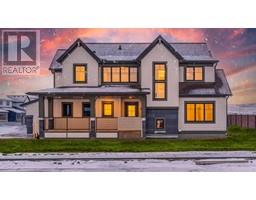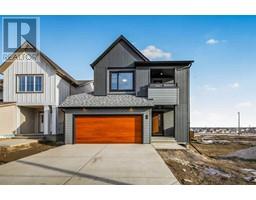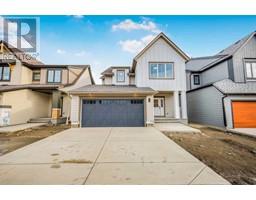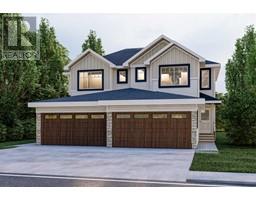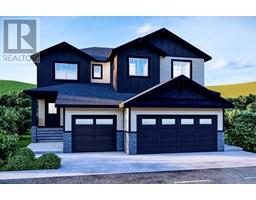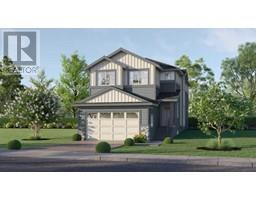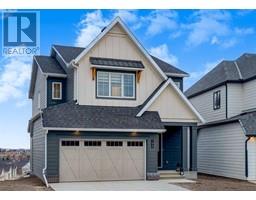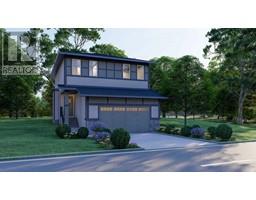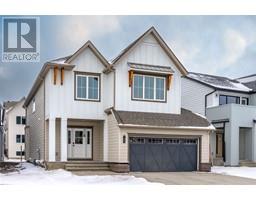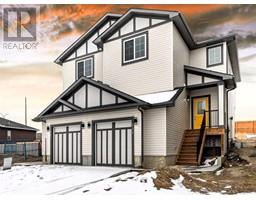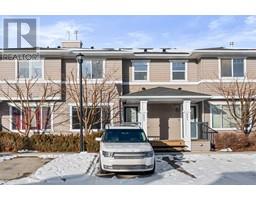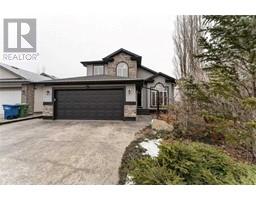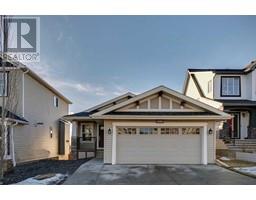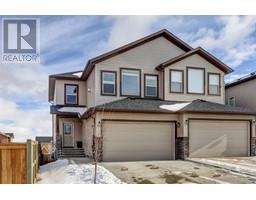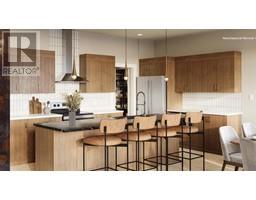60 Willowbrook Crescent NW Willowbrook, Airdrie, Alberta, CA
Address: 60 Willowbrook Crescent NW, Airdrie, Alberta
Summary Report Property
- MKT IDA2108459
- Building TypeHouse
- Property TypeSingle Family
- StatusBuy
- Added10 weeks ago
- Bedrooms4
- Bathrooms3
- Area1711 sq. ft.
- DirectionNo Data
- Added On17 Feb 2024
Property Overview
***EARLY SPRING SPECIAL*** Spring into Spring in your new home ON THE PARK! As soon as you turn into this QUIET crescent in Willowbrook you begin to feel hopeful! Stepping from your car, taking in the mature tree in the front you begin to think, maybe! Steppin in the front door you begin to smile! To your right you find PERFECT HOME OFFICE with tons of light flooding in the ample windows! A few steps back past the formal dining room, a WARM FAMILY AREA opens up with an INVITING KITCHEN, perfect breakfast nook and a WELCOMING living room - perfect for relaxing as a family. A peek out back you discover a BEAUTIFUL OVERSIZED DECK, well landscaped yard all with a relaxing view of the park (complete with a fun play structure and walking path & FLOWING CREEK & POND which are full of water-fowl in the summer months. How cool is that! Returning inside the Master Bedroom opens up into an AMAZING OASIS, complete with large WALK-IN CLOSET and complete Master Ensuite! Is this THE ONE?! On top of all of this a cool bonus room hidden over the garage and a MASSIVE BASEMENT - perfect for setting up your own home theatre! It’s hard to believe that you can get all of this for only $34,970.00 down and $3,362.58 per month (o.a.c.). OPEN HOUSE EVERY DAY (Call for times)! (id:51532)
Tags
| Property Summary |
|---|
| Building |
|---|
| Land |
|---|
| Level | Rooms | Dimensions |
|---|---|---|
| Basement | Bedroom | 4.07 M x 3.22 M |
| Bedroom | 4.07 M x 3.22 M | |
| Bedroom | 3.35 M x 2.82 M | |
| 4pc Bathroom | 2.41 M x 2.31 M | |
| Main level | Kitchen | 3.42 M x 2.91 M |
| Living room | 4.56 M x 4.25 M | |
| Dining room | 3.67 M x 27.00 M | |
| Breakfast | 4.23 M x 2.61 M | |
| Office | 3.64 M x 2.68 M | |
| Primary Bedroom | 4.56 M x 3.37 M | |
| 4pc Bathroom | 2.30 M x 1.52 M | |
| 4pc Bathroom | 2.86 M x 2.42 M | |
| Upper Level | Bonus Room | 5.76 M x 3.67 M |
| Features | |||||
|---|---|---|---|---|---|
| No Smoking Home | Concrete | Attached Garage(2) | |||
| Refrigerator | Dishwasher | Stove | |||
| Microwave | Hood Fan | None | |||




































