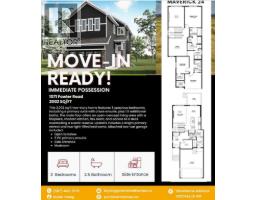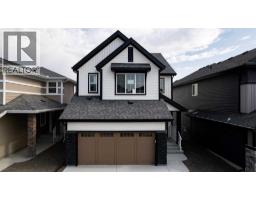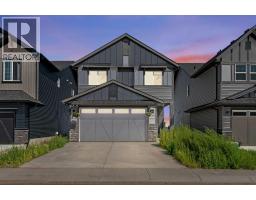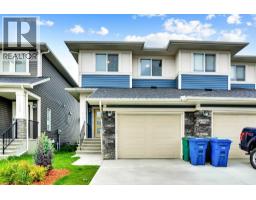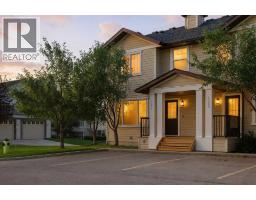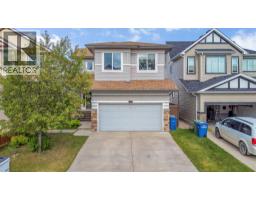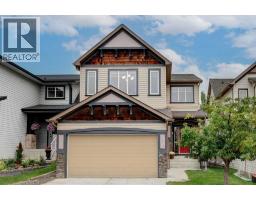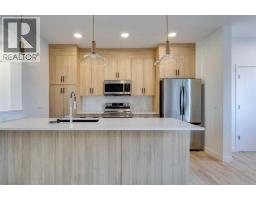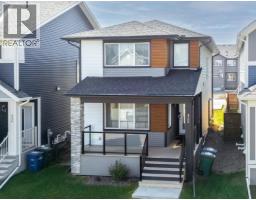62 Midtown SW Midtown, Airdrie, Alberta, CA
Address: 62 Midtown SW, Airdrie, Alberta
Summary Report Property
- MKT IDA2245133
- Building TypeHouse
- Property TypeSingle Family
- StatusBuy
- Added3 weeks ago
- Bedrooms3
- Bathrooms3
- Area1845 sq. ft.
- DirectionNo Data
- Added On22 Aug 2025
Property Overview
Discover this stunning detached home in Airdrie, perfectly situated to offer serene pond views right from your doorstep. From the moment you enter, the well-thought-out floor plan and sophisticated finishes will immediately impress. The main floor boasts a bright, open-concept layout, featuring a versatile office or extra living area near the foyer, a spacious family room, and a stunning kitchen with quartz countertops, an undermounted sink, sleek white accents and a walk-in pantry. A practical mudroom and a convenient 2-piece bathroom complete the space. Upstairs, you’ll discover three well-appointed bedrooms, including a spacious primary retreat featuring a walk-in closet and a private 4-piece ensuite. The additional bedrooms are generously sized, easily accommodating queen beds, and share a modern full bathroom. A conveniently located laundry room adds extra storage and functionality.The unfinished basement, with its separate side entrance, offers endless possibilities — whether you envision a customized rec room or an income-generating Basement. Combining style, functionality, and an unbeatable location close to amenities, this Midtown gem is ready to become your new home. Don’t miss out on this fantastic opportunity! (id:51532)
Tags
| Property Summary |
|---|
| Building |
|---|
| Land |
|---|
| Level | Rooms | Dimensions |
|---|---|---|
| Second level | 4pc Bathroom | 9.67 Ft x 5.00 Ft |
| 4pc Bathroom | 6.58 Ft x 9.92 Ft | |
| Bedroom | 10.17 Ft x 11.08 Ft | |
| Bedroom | 10.42 Ft x 14.33 Ft | |
| Laundry room | 9.58 Ft x 5.33 Ft | |
| Primary Bedroom | 14.00 Ft x 15.00 Ft | |
| Main level | 2pc Bathroom | 5.17 Ft x 5.33 Ft |
| Den | 11.58 Ft x 8.67 Ft | |
| Dining room | 15.25 Ft x 8.92 Ft | |
| Foyer | 10.25 Ft x 9.83 Ft | |
| Kitchen | 15.25 Ft x 8.75 Ft | |
| Living room | 16.50 Ft x 10.00 Ft | |
| Other | 5.42 Ft x 6.17 Ft |
| Features | |||||
|---|---|---|---|---|---|
| Closet Organizers | Other | Parking Pad | |||
| Refrigerator | Dishwasher | Stove | |||
| Microwave Range Hood Combo | Washer & Dryer | Separate entrance | |||
| None | |||||
















































