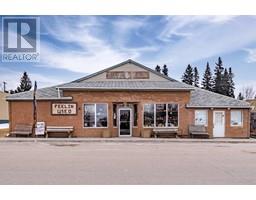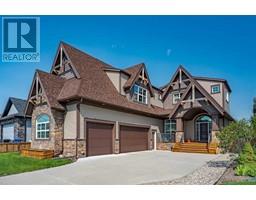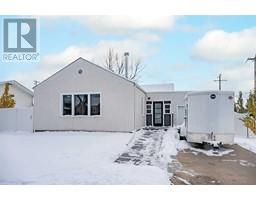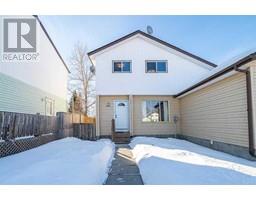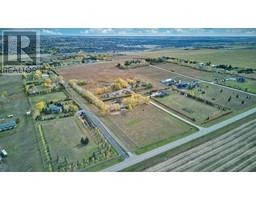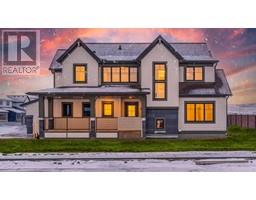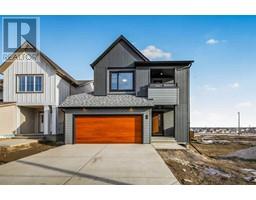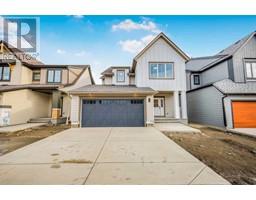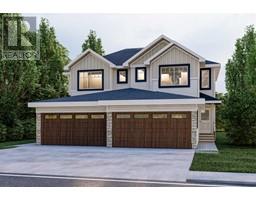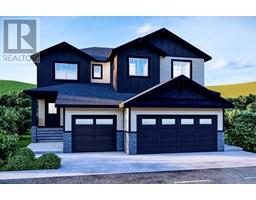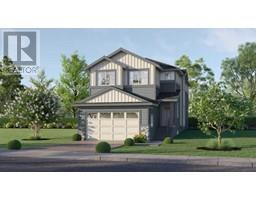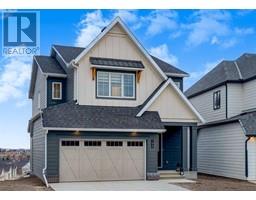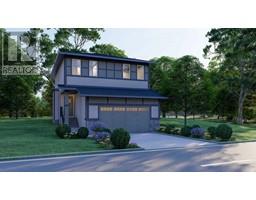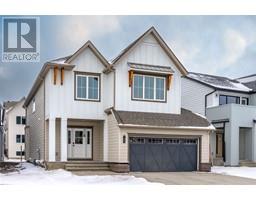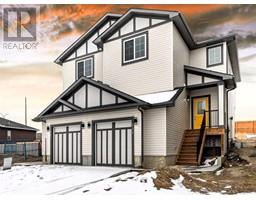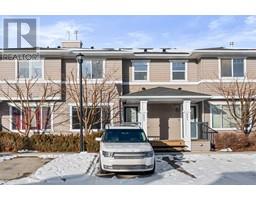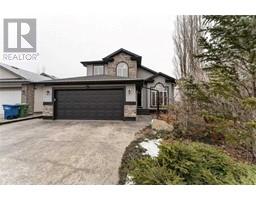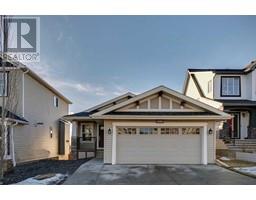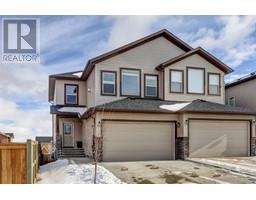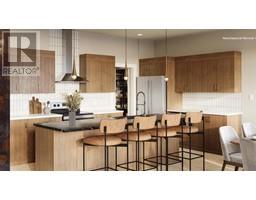6401, 403 MacKenzie Way SW Downtown, Airdrie, Alberta, CA
Address: 6401, 403 MacKenzie Way SW, Airdrie, Alberta
Summary Report Property
- MKT IDA2107951
- Building TypeApartment
- Property TypeSingle Family
- StatusBuy
- Added10 weeks ago
- Bedrooms2
- Bathrooms2
- Area940 sq. ft.
- DirectionNo Data
- Added On16 Feb 2024
Property Overview
This TOP FLOOR, CORNER condo with HEATED UNDERGROUND parking is looking for new owners! With 2 bedrooms and 2 full baths, this open concept corner unit has it all! The roomy front entrance has a closet, access to the in suite laundry as well as a nice flex area, great for a home office or a reading nook. The Kitchen has granite counters, stainless steel appliances, a breakfast island, and room for a large kitchen table! The sunny living room has both West and North facing windows and a large covered corner balcony. The roomy Primary bedroom has a walk through closet as well as it's own 4 piece ensuite! The second bedroom is located on the other side of the unit with another 4 piece bathroom right across the hall - a great layout option for room mates! There is air conditioning in the unit and one heated underground parking space! Walking distance to Sobeys, restaurants, coffee shops, gym, and many other amenities, you can't beat this location! (id:51532)
Tags
| Property Summary |
|---|
| Building |
|---|
| Land |
|---|
| Level | Rooms | Dimensions |
|---|---|---|
| Main level | Kitchen | 12.42 Ft x 9.17 Ft |
| Living room | 11.33 Ft x 11.17 Ft | |
| Dining room | 13.42 Ft x 10.58 Ft | |
| Primary Bedroom | 12.75 Ft x 10.92 Ft | |
| Bedroom | 13.42 Ft x 10.25 Ft | |
| Laundry room | 8.75 Ft x 3.67 Ft | |
| 4pc Bathroom | Measurements not available | |
| 4pc Bathroom | Measurements not available |
| Features | |||||
|---|---|---|---|---|---|
| No Smoking Home | Parking | Underground | |||
| Washer | Refrigerator | Dishwasher | |||
| Stove | Dryer | Microwave Range Hood Combo | |||
| Window Coverings | Central air conditioning | ||||




























